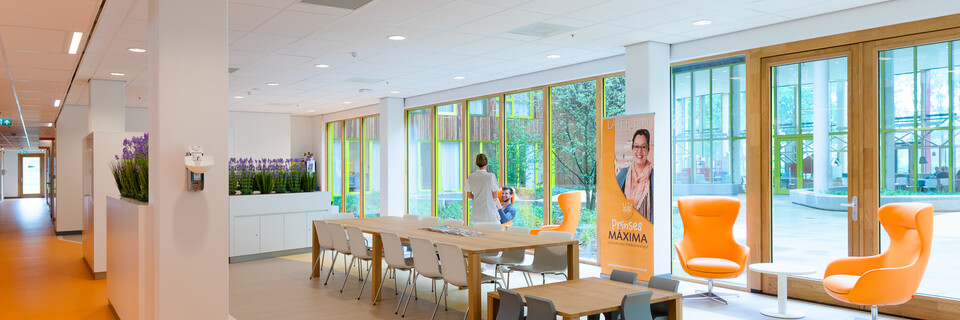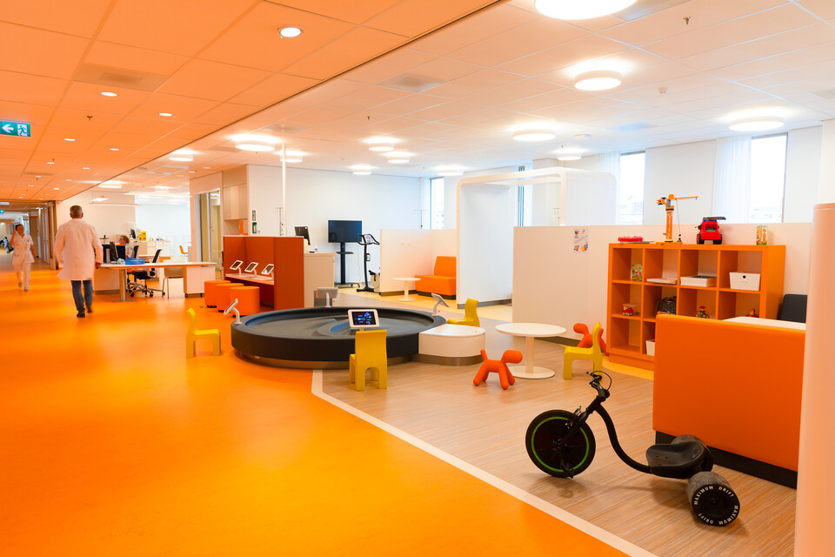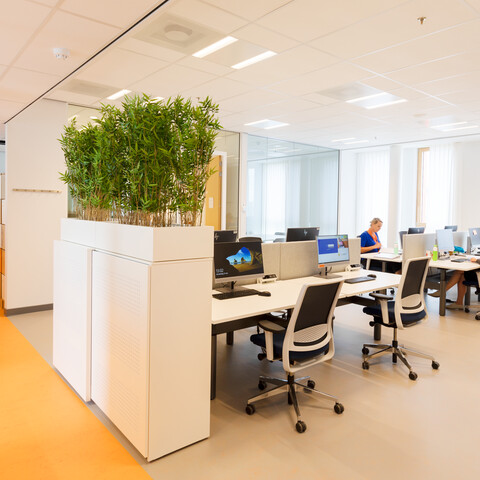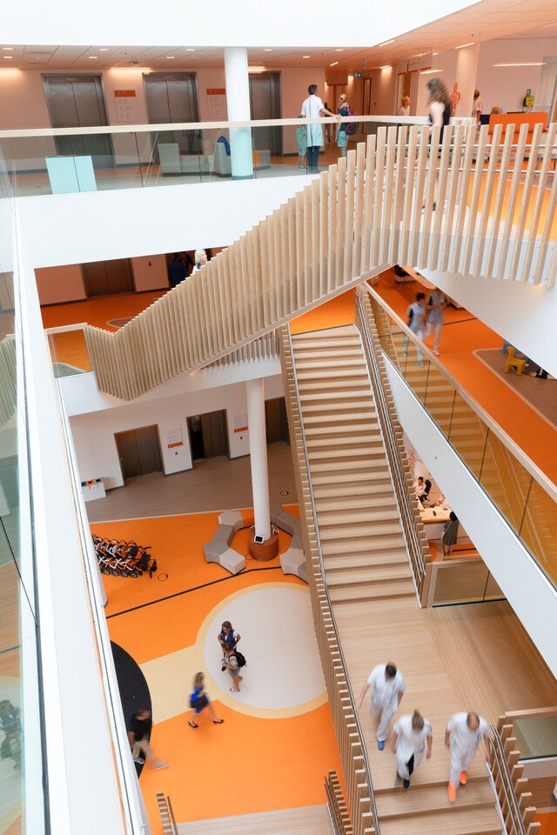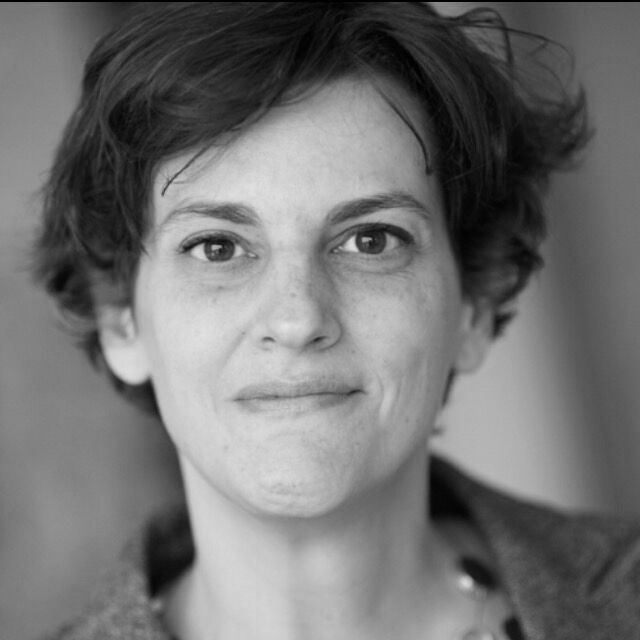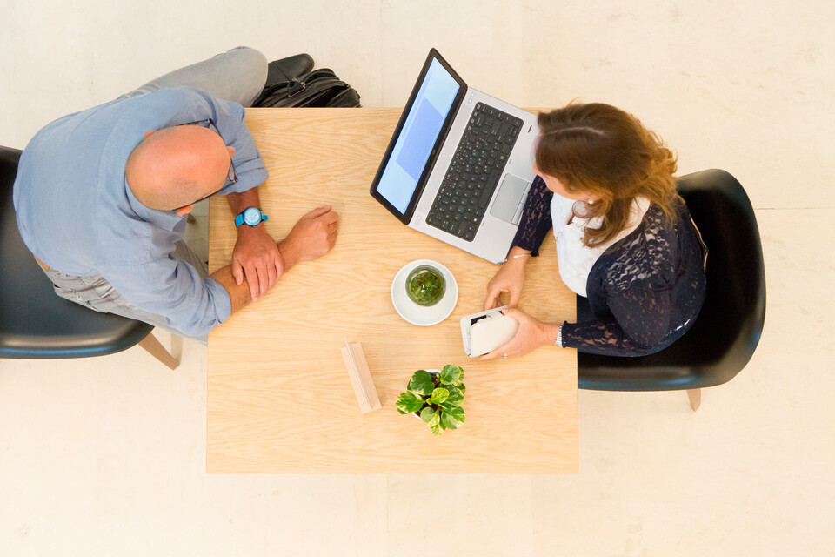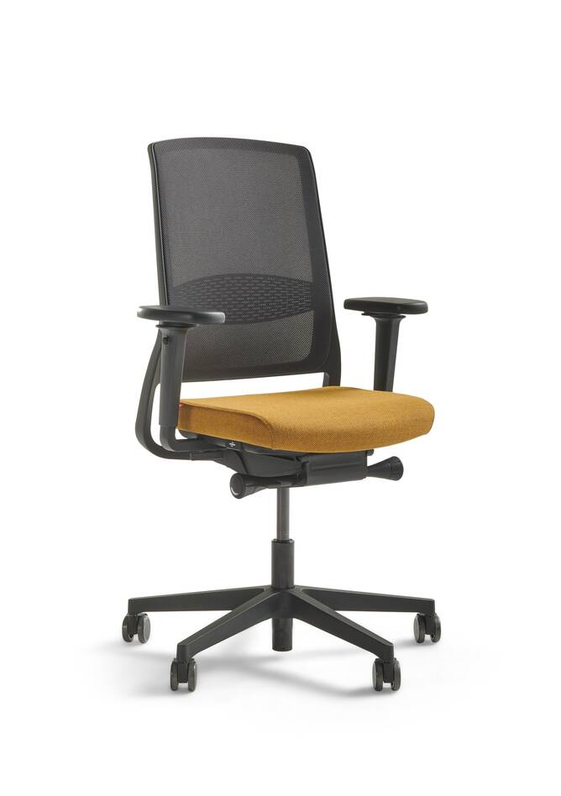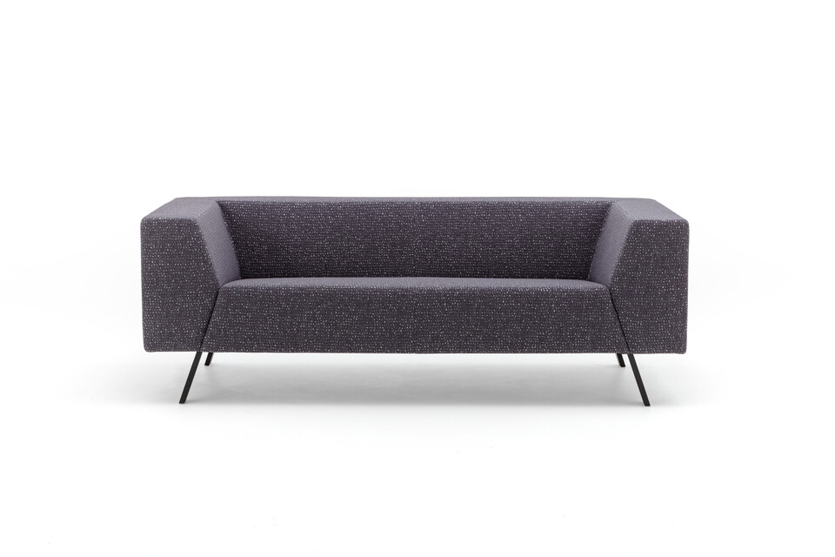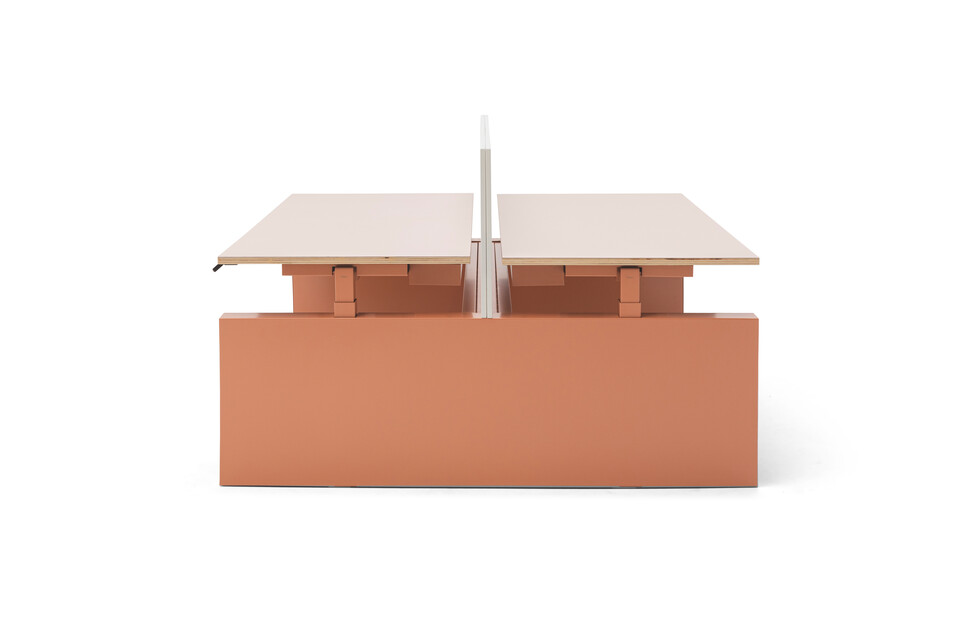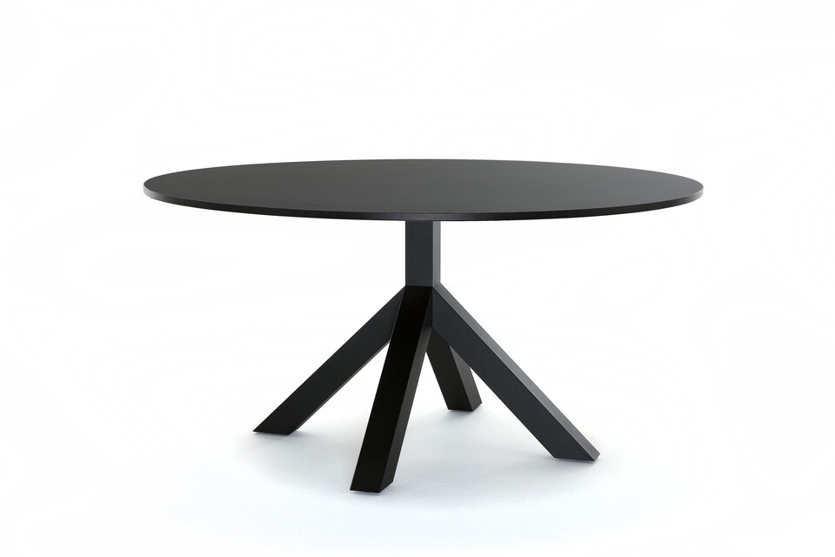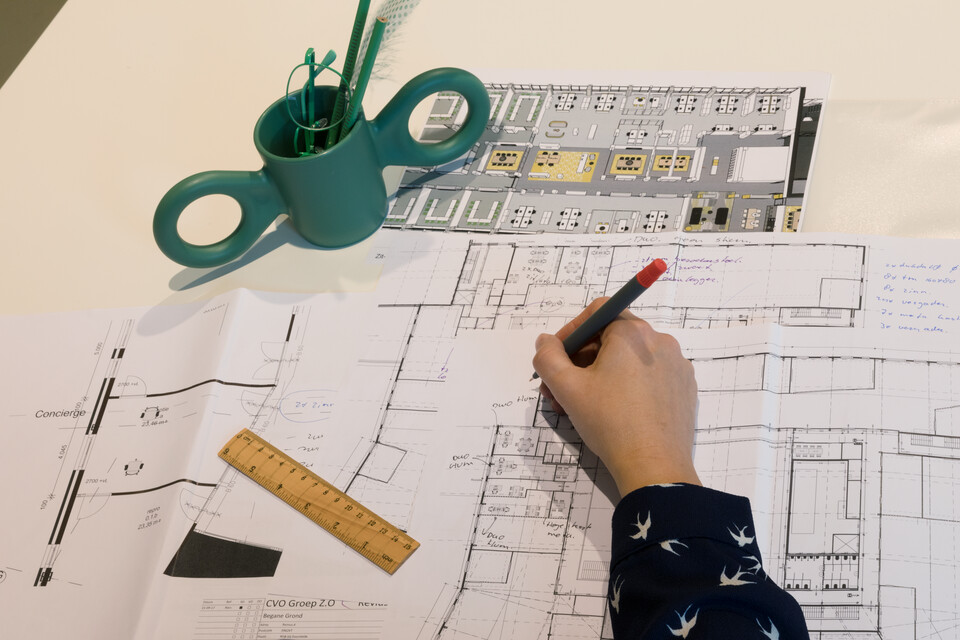Winkelwagen
At the Princess Máxima Centre, they strive to keep children developing for as far as possible during their treatment. Fieneke de Munck Mortier, Project Manager Interior Design at the Princess Máxima Centre: ‘We call this development-oriented care. When a child develops cancer, it affects everything. Their entire family, school and friends. We want to make sure that sick children can continue to be children. We want to offer them all the freedom they need, both literally and figuratively. Riding their bicycles around and playing with other children, for example. It is also nice for the parents to meet other parents who are going through the same thing.’ This is why we deliberately included lots of playing areas in the architectural design. Space for them to play, learn and discover.
