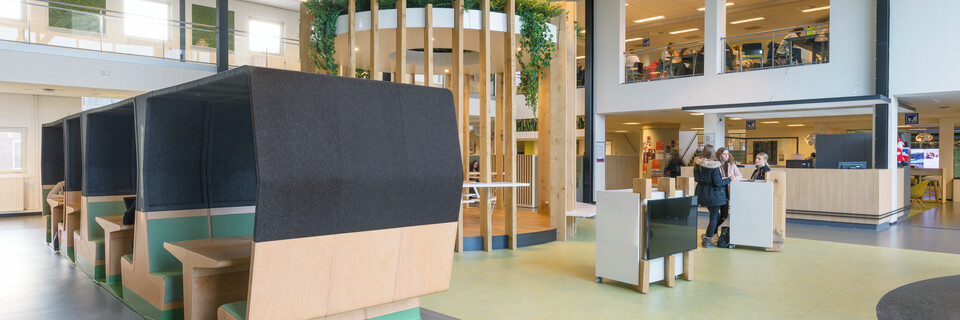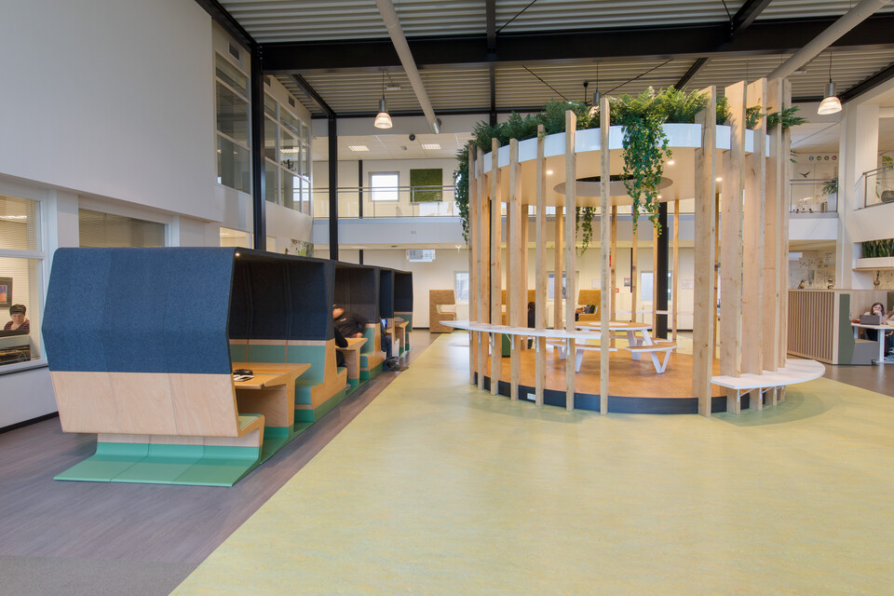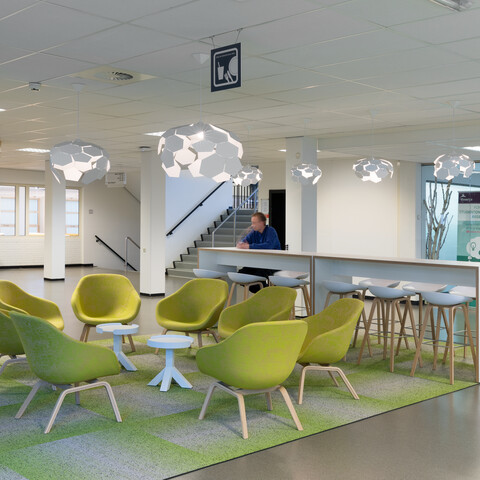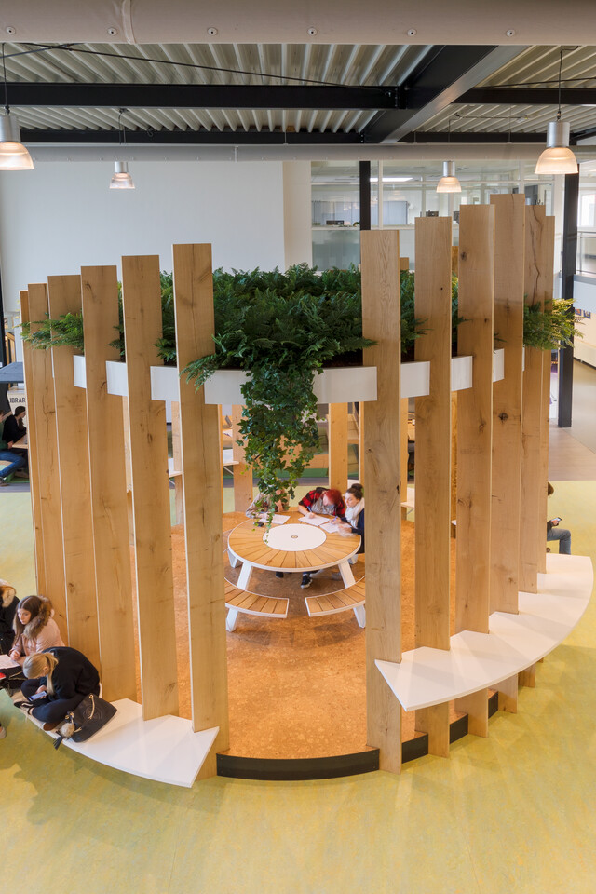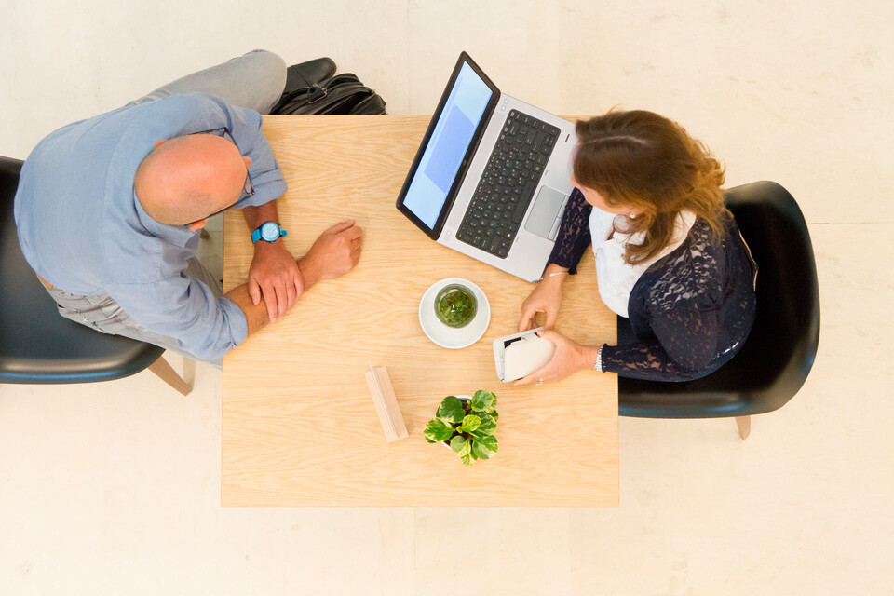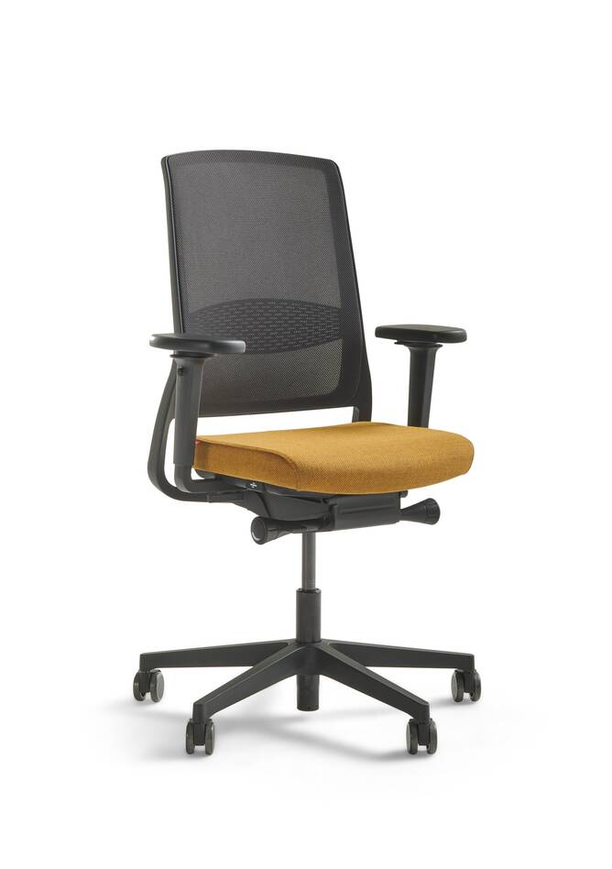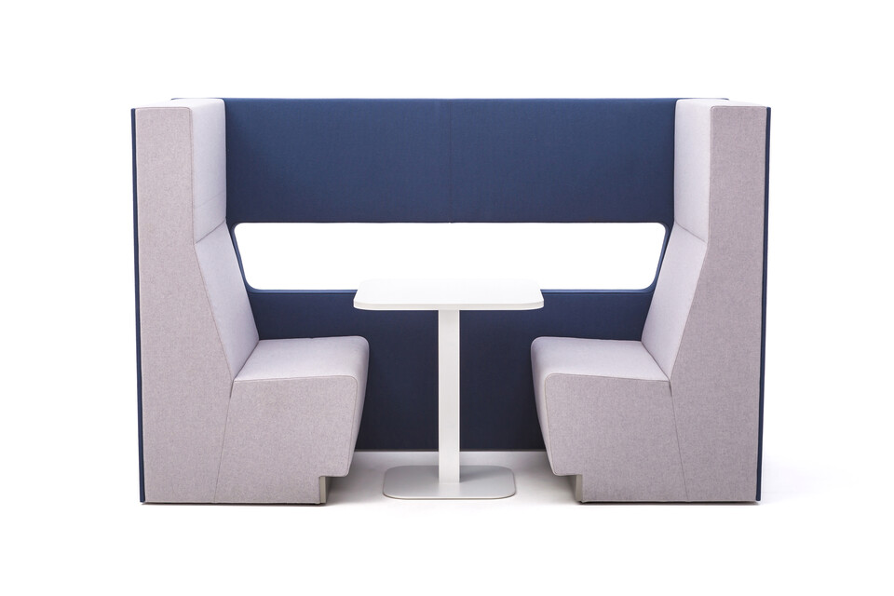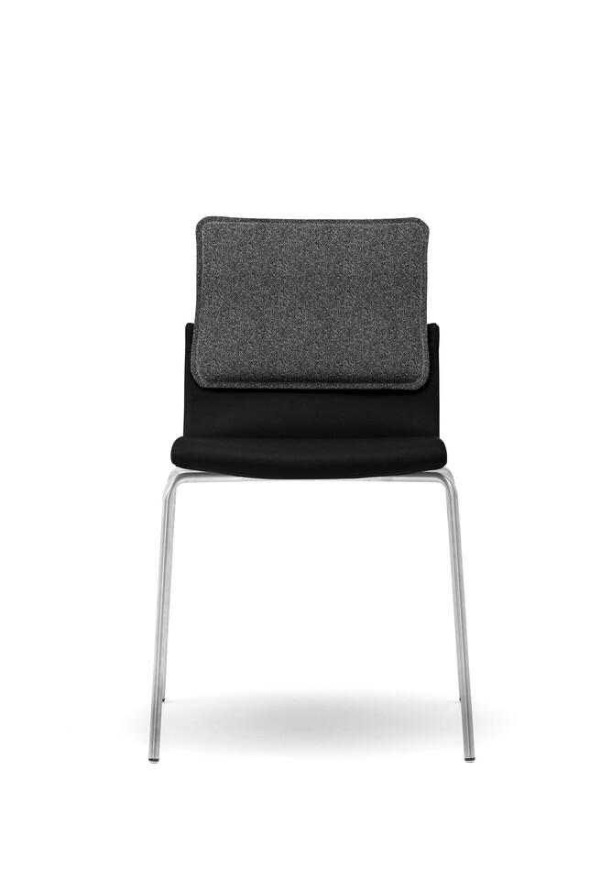Winkelwagen
The Fontys campus in Venlo is home to three institutions: Fontys International Business, Technology & Logistics and Child & Education. All the students, teachers and other employees of these institutes use the same central reception area. Quoting client Maarten Sars, Project Manager Housing and Facilities at Fontys: 'This was previously a bit of an uneventful area that lacked identity. Were you entering a hospital, a bank or an educational institution? It was mainly a commuting area; we wanted to turn it into a shared environment. A place where our students and teachers can meet up – have a chat, wait for one another or work together. It was time to make optimal use of the 850 square metres.’
