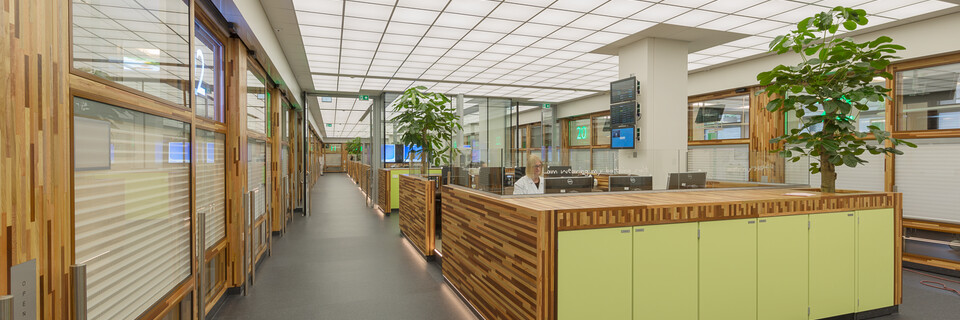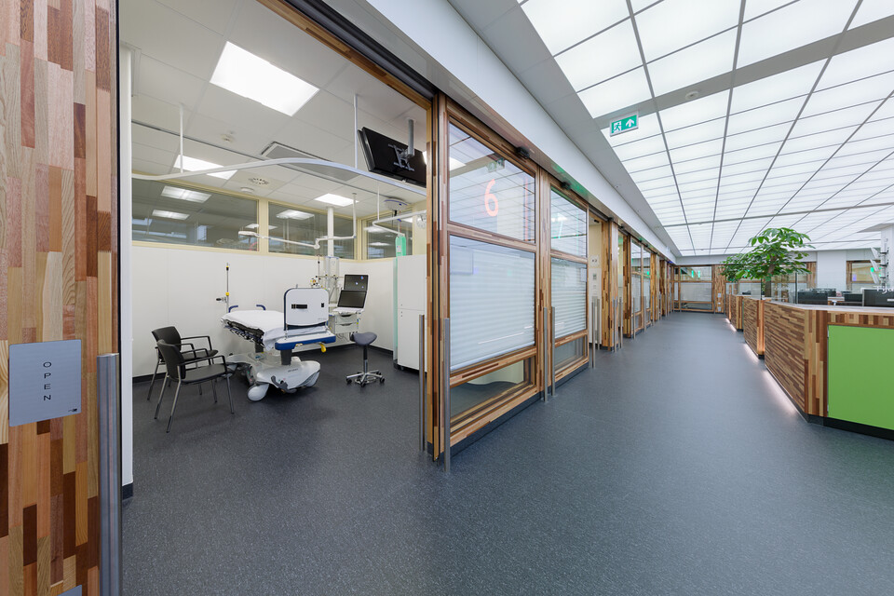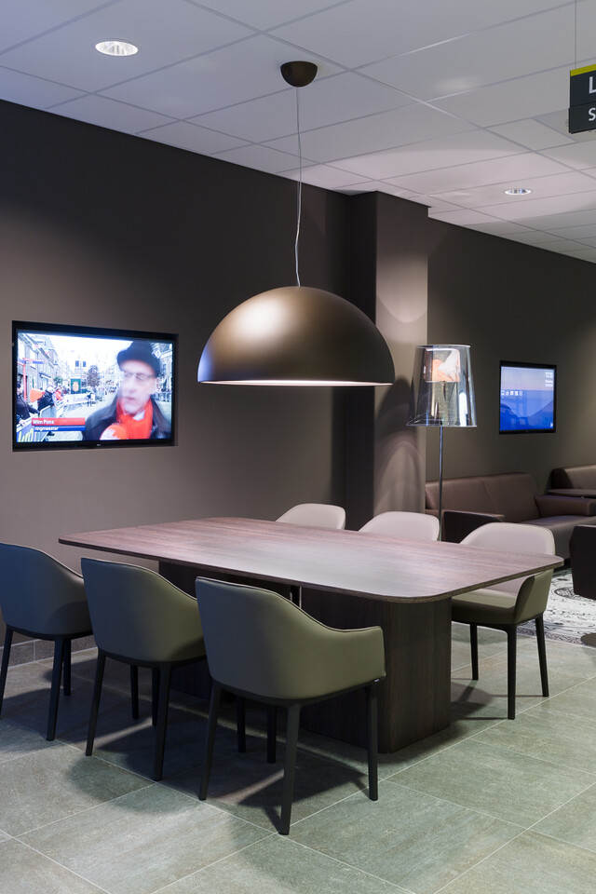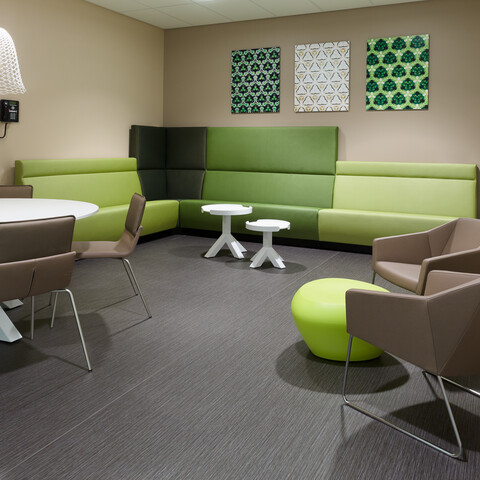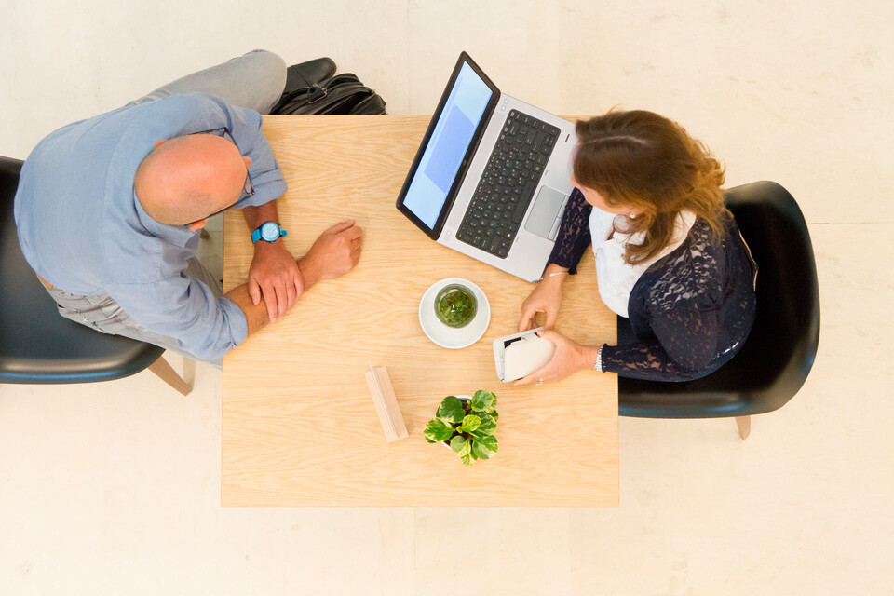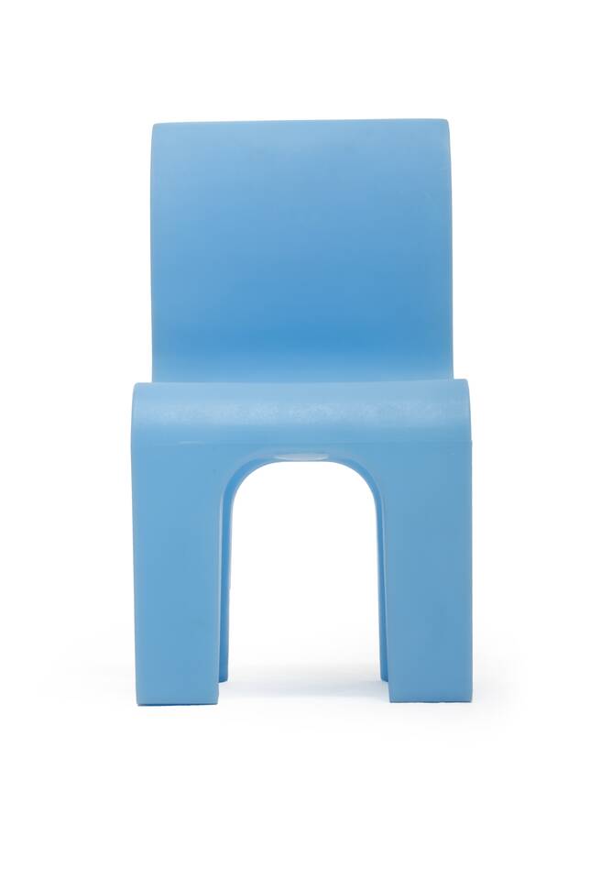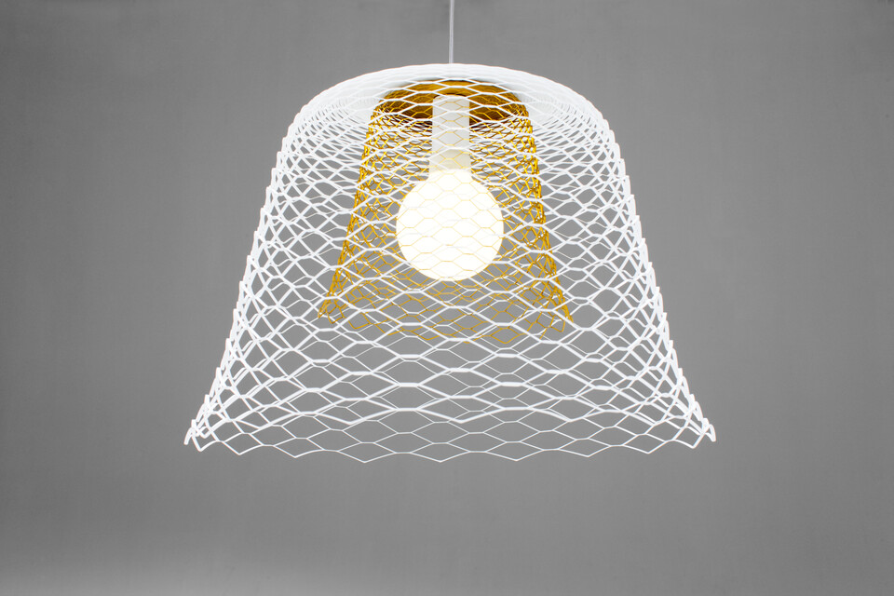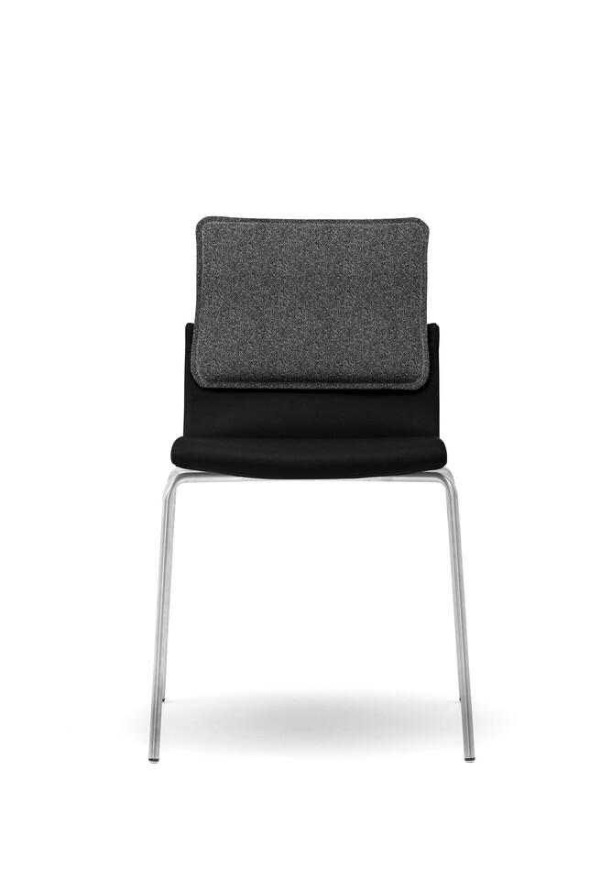Patient-oriented
Matthijs Elsing, Business Manager Care at Gispen: ‘The AMC gave us the task to realise a furnishing that contributes to the healing and well-being of the patients in a natural way. In my opinion, this is something that the AMC specialises in. The new Emergency Room is the first in the Netherlands to give that much consideration to the way its environment influences the people that are present there. They dare to put the patient first within the complex processes of urgent care. This all meant that our team, including our own interior architect Nelleke Lagerwerf, was presented with a great challenge to create an environment that radiates positivity. An environment where people can be treated with great efficiency, but also an environment where they feel safe and appreciated.’
Some peace and quiet, real plants and distraction
Gispen furnished a number of lobbies (waiting areas): the reception, the Emergency Room lobby and the lobby of the Walk-in Clinic. We also furnished two family rooms, which are multi-functional rooms where a private conversation can be held or where relatives of the deceased can be taken care of. We installed seating solutions at the various registration desks, created a coffee corner and supplied the office furniture. Our designs were based on patient logistics. How do they come in? Where do they need to register? What kind of experience do we want to give them while waiting? Some peace and quiet, real plants and distraction in the form of art and interactive TV are all included in the final result.
Three different zones
It was clear that the architect’s design concept included three different zones with different atmospheres: an active zone where visitors can work, talk or drink coffee, a relax-zone where one can unqwind and read a little and a quiet zone for those who need some peace and quiet. Gispen furnished the zones in a matching style to that of the architect’s vision. The colour scheme includes warm and natural colours: many shades of brown, green and beige. The furniture is characterised by its friendly and round shapes. Casala armchairs provide the desired comfort. The high-quality Havee sofas can handle the large flow of visitors. The lighting matches the atmosphere of the three zones.
Nelleke Lagerwerf, Gispen interior architect: ‘What I thought was special was that we were given the specific task to give the waiting areas (lobbies) of the AMC a classy look. We are used to being asked to make a room ‘idiot-proof’, for instance. But AMC’s request was something entirely different: create something special, an environment that encourages people to be at their best behaviour. Mimic the effect a classy hotel lobby would have on people.’
Highlights
Some highlights: the custom-made waiting benches in the lobby, with purpose-built children’s tables in between. The custom-made reading tables by Gispen. A magazine rack of the same material as the reading tables, which was incorporated into a coffee machine cabinet. Or the adhesive foil with a carpet-like print on it, which does a good job of creating an imaginary line between the waiting area and the rest of the zone. Hygiene is important; the foil complies with hygienic standards, while the print still provides that homely feeling.
The new Emergency Room was officially opened in October 2016. Approximately 30,000 patients, with on average one companion, are treated here on a yearly basis.
Photography: Chris van Koeverden
