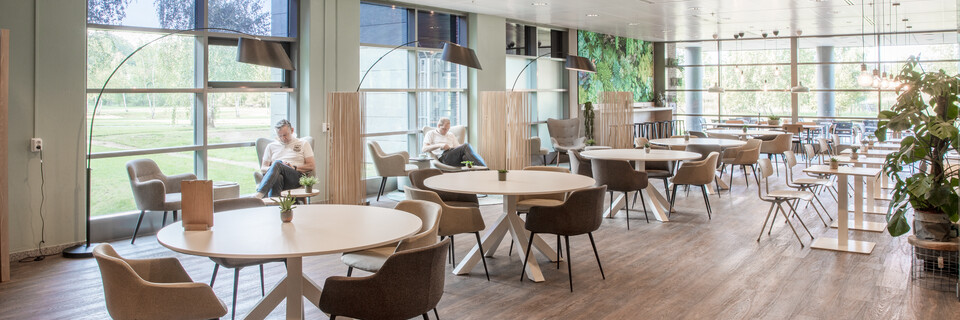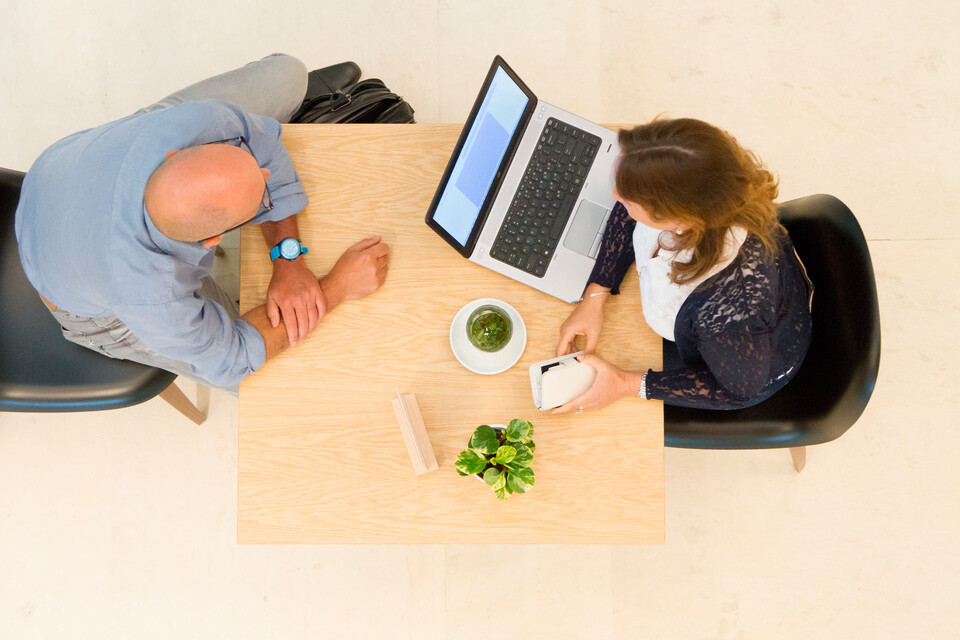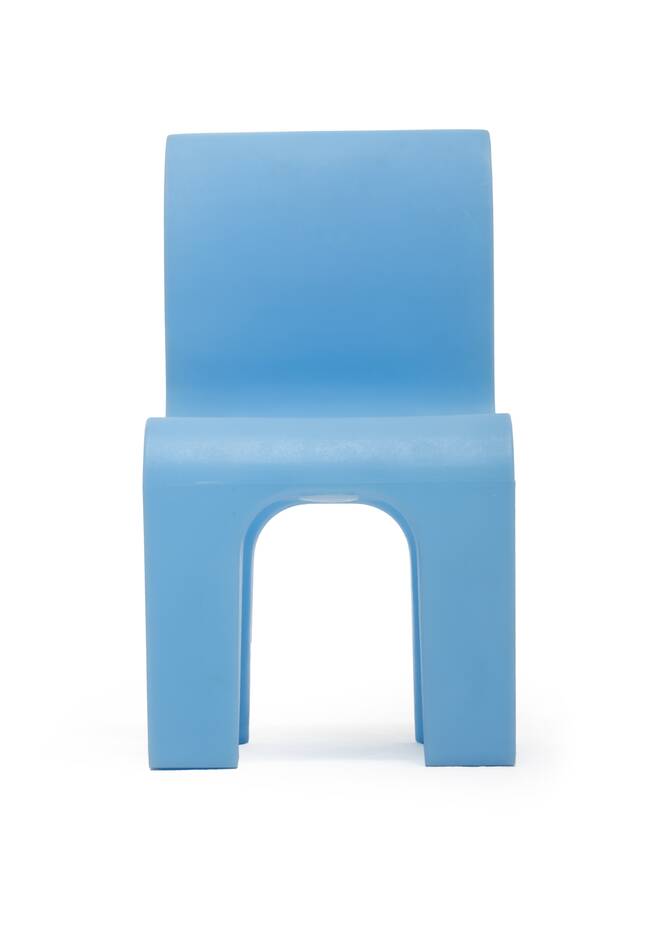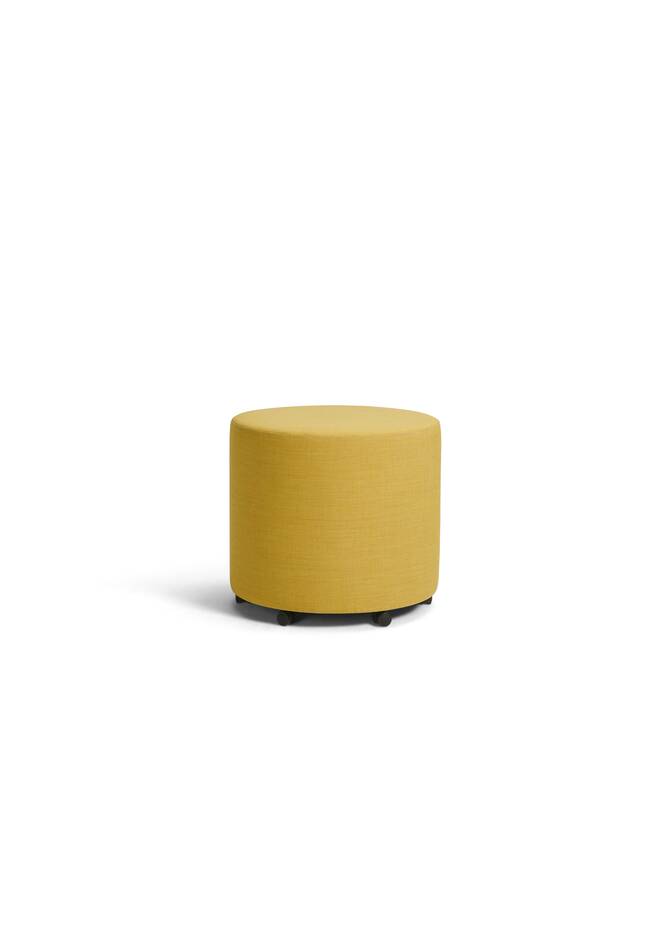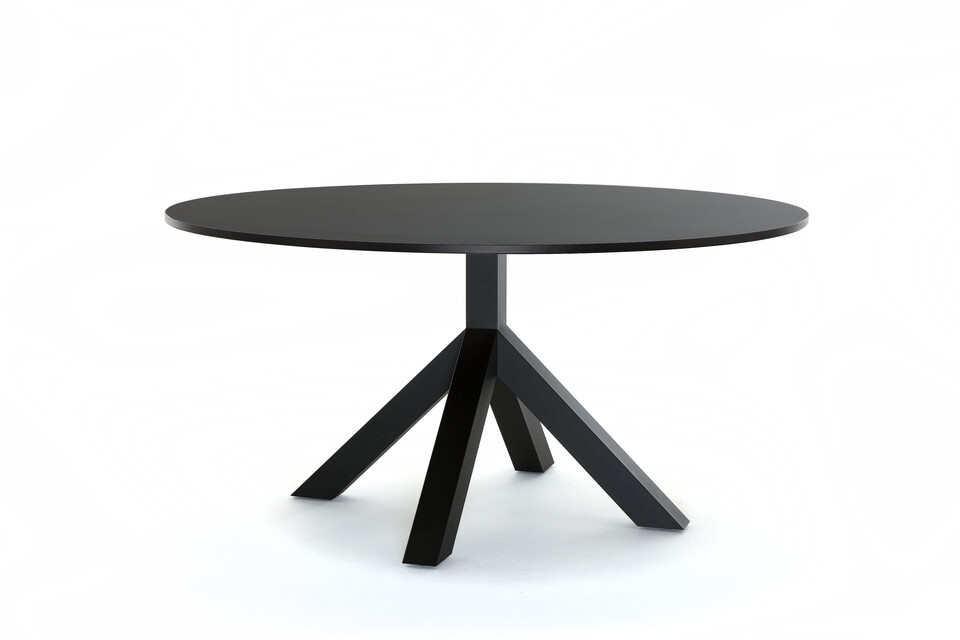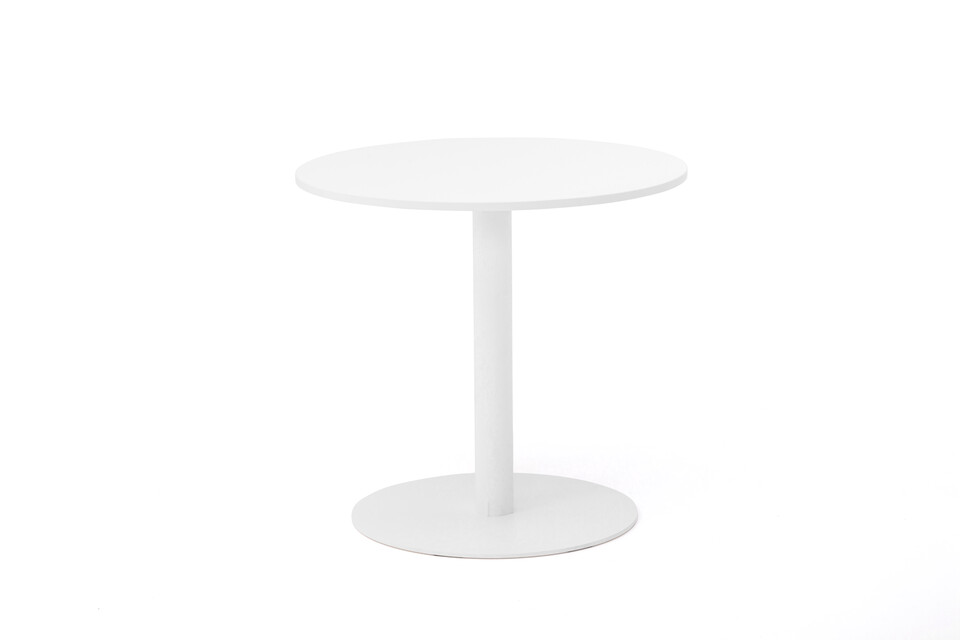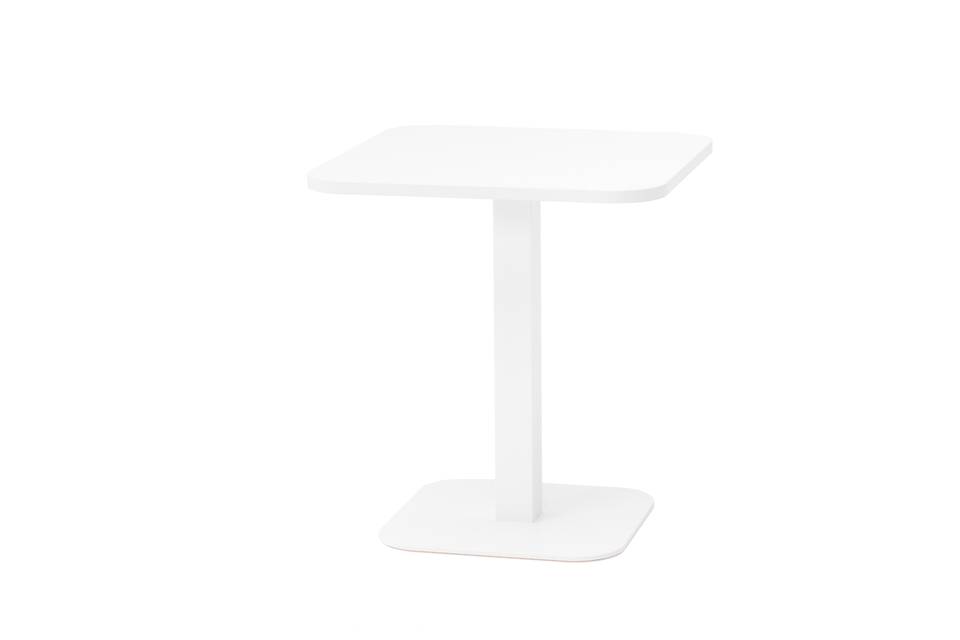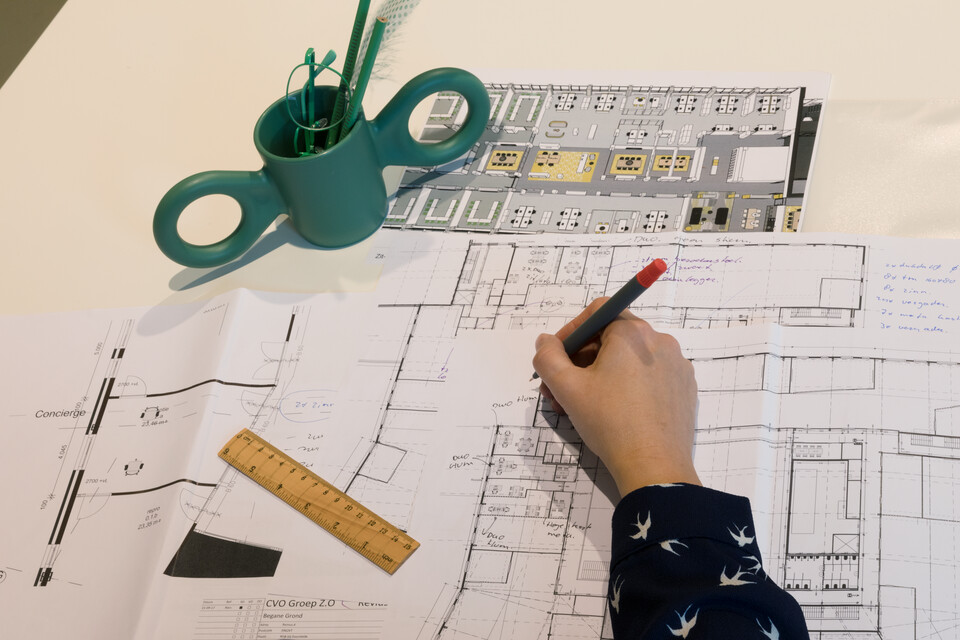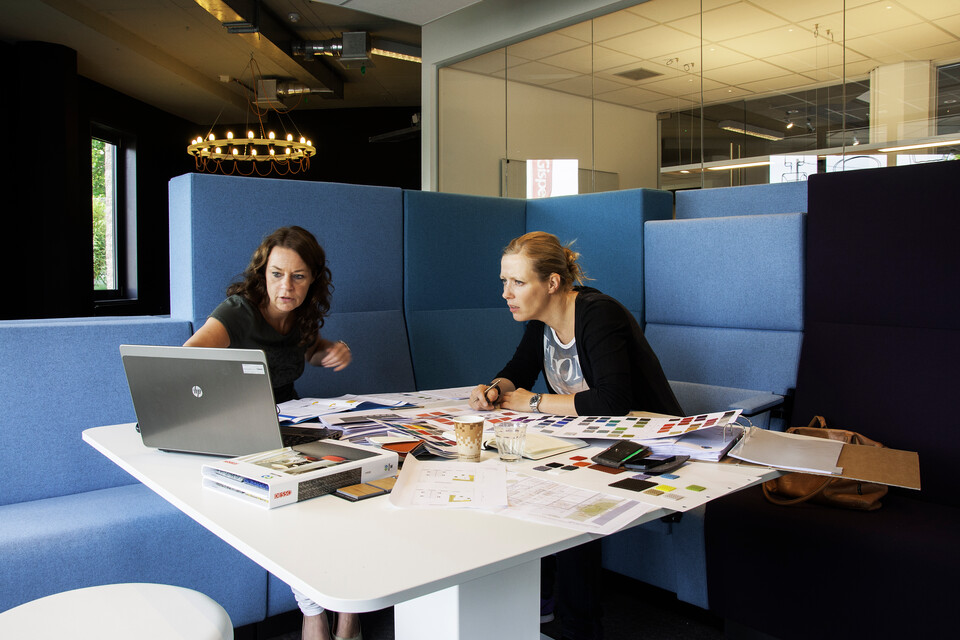More tranquillity and freedom of movement
The empty space next to the former coffee bar, which was formerly used by a supermarket, provided an opportunity. By adding this space to the Aspretto bar, there were more possibilities for creating pleasant waiting and seating areas. Peter van der Linden, Business Manager Healthcare at Gispen: “This was still a challenge, because the space we were working with was long and narrow. At first, it seemed difficult to furnish. Sodexo/Zuyderland had already listed a number of requirements. We were so eager to do things right that we presented them with a proposal that included a different creative solution for furnishing the space. In addition, we made an animation to show them what it would actually look like when finished. Our proposal would make the area a more tranquil space, with various seating options and more freedom of movement for visitors who, for example, need a walker or wheelchair.”
Airy, friendly and practical
Coach seats. Round tables with a mixture of chairs. A reading table. The new space invites you to relax and have a snack or a drink. The round rugs distinguish the different seating areas from one another. Upholstered panels with prints contribute to the acoustics of the room. Peter van der Linden: “Our goal was to give our visitors a warm welcome directly upon entry. We also cleverly reused some of the existing furniture, including chairs and bistro tables.” Frederique: “The new space is friendly and practical and has lots of natural light. The furnishing does not only comprise sterile furniture; we have also used fabrics to add comfort. Gispen really thought along with us in coming up with this solution.” The featured products include Hay Result chairs and Pyramid tables, coach seats, Gispen Column and Dukdalf tables, Satellite chairs and bar stools, arc lamps and Extremis plastic Sticks as dividing elements.
Are you satisfied with the result?
Frederique: “People have been positive about the new space from the very start. Visitors think the new restaurant is beautiful, cosy and hospitable. Even the Zuyderland employees enjoy spending time there! Although it is mainly intended as an additional restaurant space for visitors.” Ria: “Sodexo caters in hospitals. I have been working with Gispen for a long time, on numerous projects, and I always enjoy this partnership. Once again, the restaurant has been given appeal – but still within the strict protocol which applies to the hospital. A remarkable feat.”
Photography by: Chris van Koeverden
