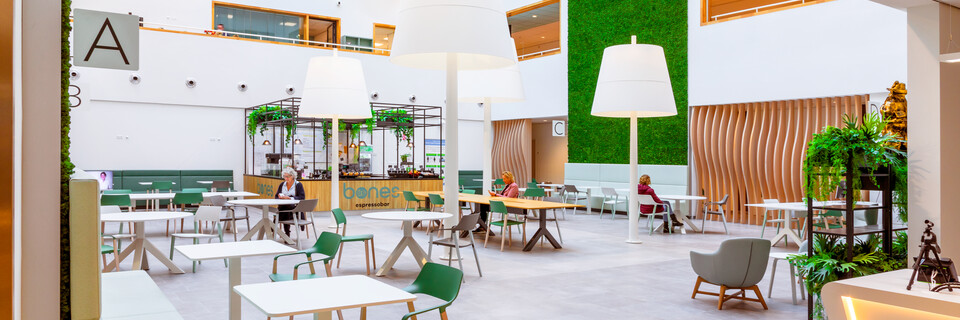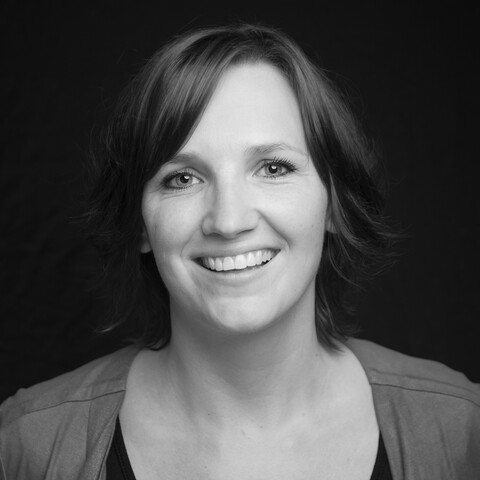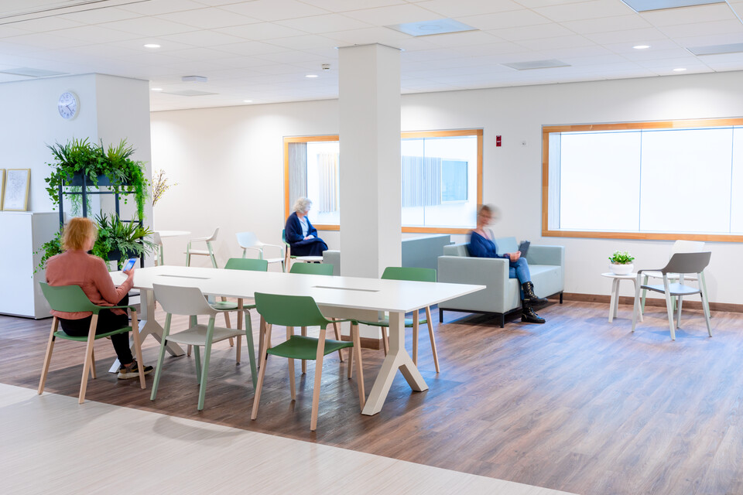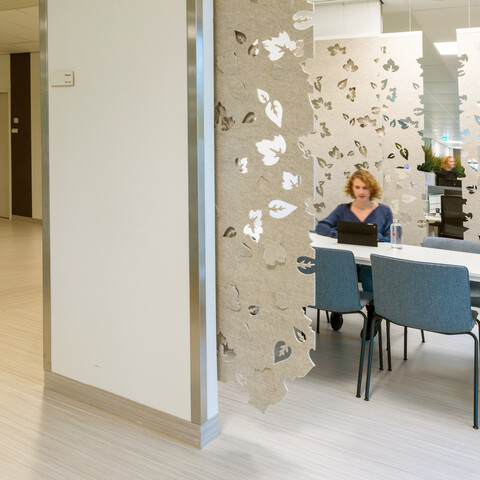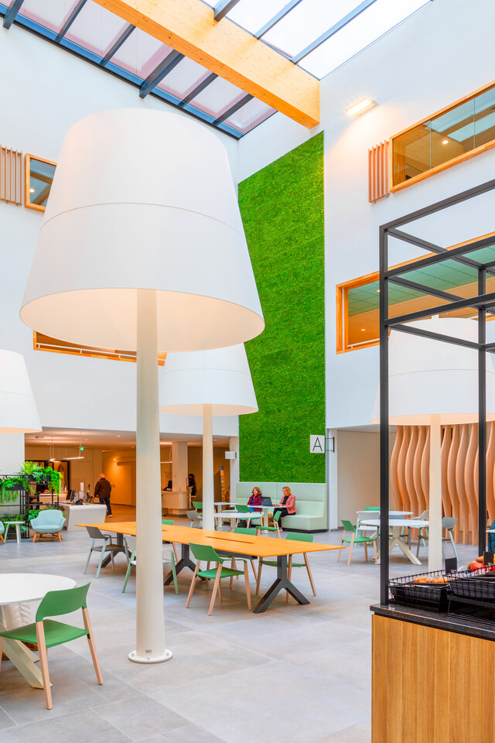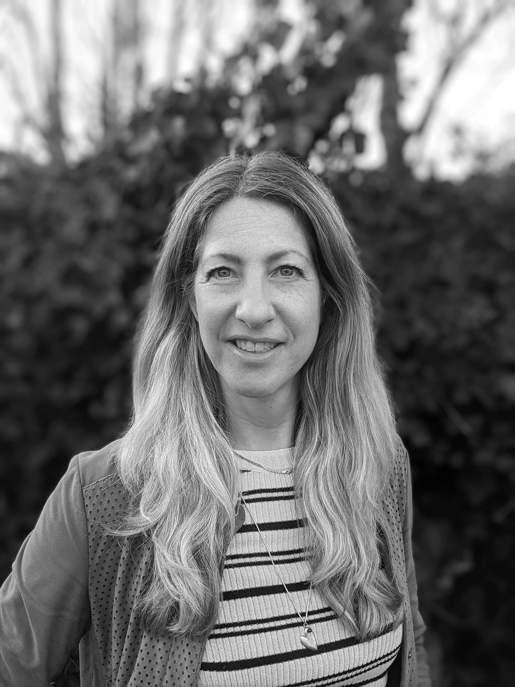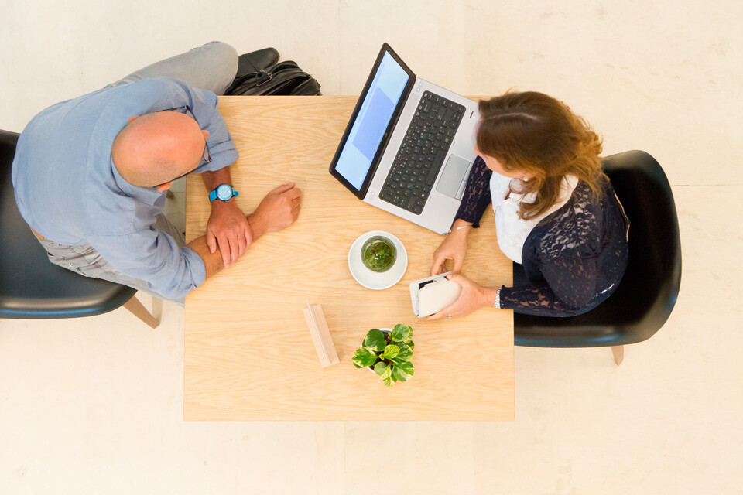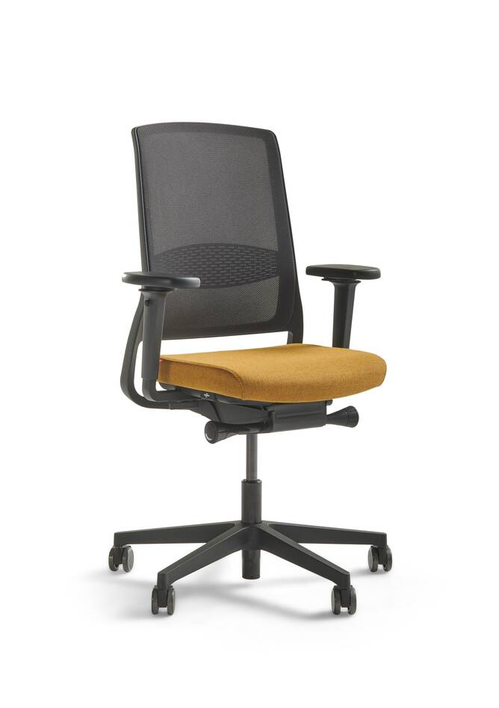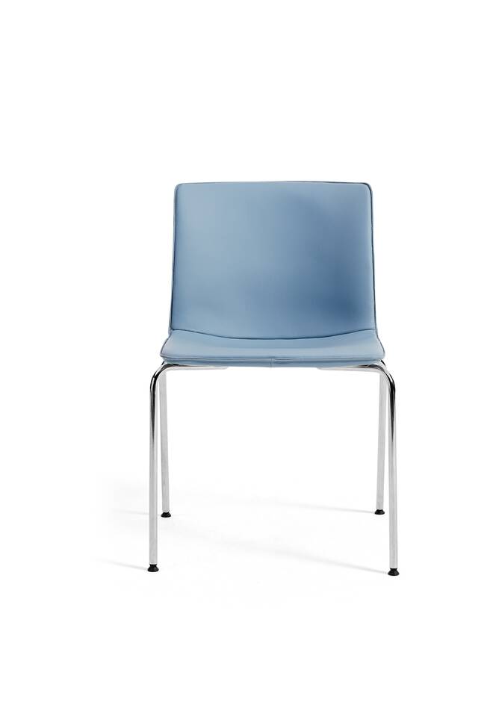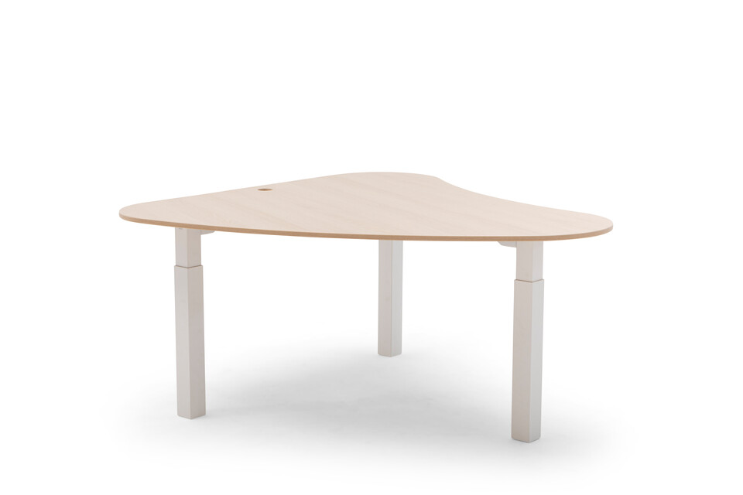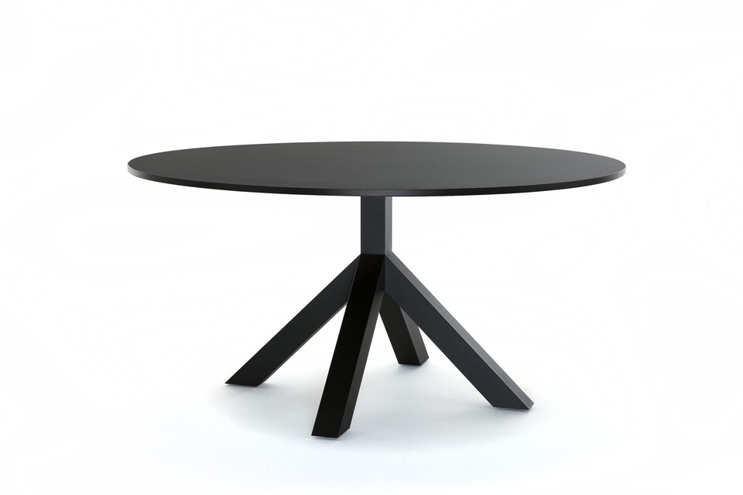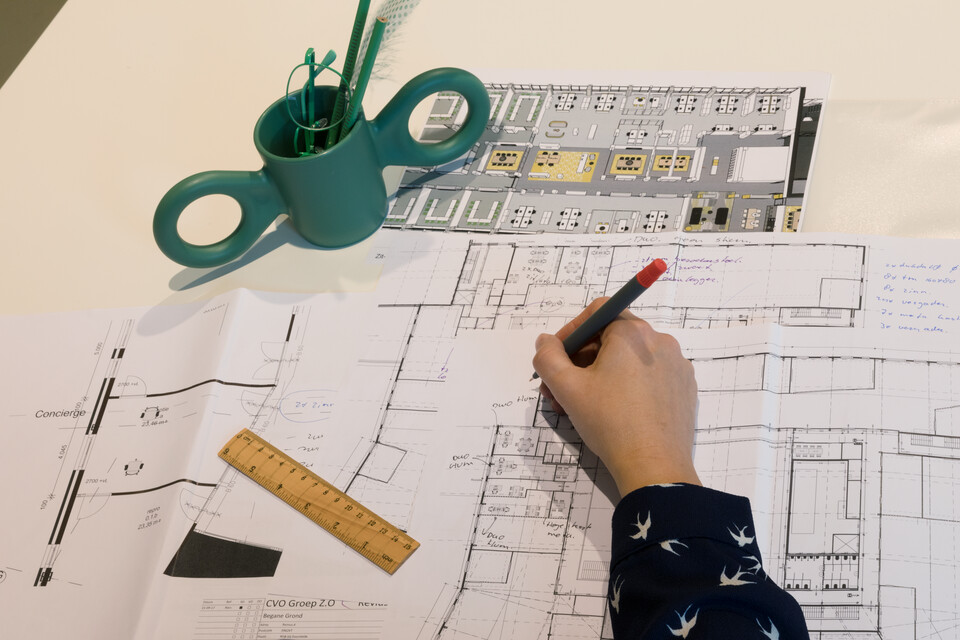A multi-storey view of the building
The building has three floors. The ground floor features a large central reception and waiting area (the Atrium), as well as consultation and examination rooms for patients. The first floor contains the nursing department and the second floor is where day treatments and operations take place. No matter where you are in the building, you always have a view of all the floors. At the nursing department, there are two large lounge areas from where you can look out on the dynamic Atrium. Everything is aimed at motivating patients to keep in motion. Gispen furnished all three floors.
A warm, Scandinavian-type atmosphere
RHOC opted for many Gispen originals, including the Brunner Halm visitor's chair and TMNL Doc - a friendly, organically shaped conference table that allows doctor and patient (as well as their family members) to hold a consultation in comfort. NOMI Classic from the multifunctional NOMI chair collection was also supplied; sometimes with and sometimes without a cover. The Atrium and lounges are furnished with Queen chairs, a large recliner. The JUNA coach seats at the Atrium merge into the large green moss walls. The entire interior radiates tranquillity. Marianca: "I would describe it as a warm and Scandinavian-type atmosphere. Many rooms are white; it is the furniture that adds a touch of colour and warmth due to the wooden materials. We added striking elements for contrast, such as the coloured acoustic panels in between the desks, the Petrol coach seats and the green walls of the consultation and examination rooms.
Reuse & logistics
Many pieces of furniture have been reused for the new building. Nelleke: "We reused furniture from all three hospitals, including desks and visitors' chairs. These were mostly reinstated at the staff rooms. The patient rooms have been furnished with new furniture. The relocation posed a real challenge because RHOC is connected to the hospital next door, which meant that all the furniture had to get through one long corridor. Moreover, there was only one loading bay. Project supervisor Lieke van Casteren from Gispen managed the moving-in process (in the midst of the corona pandemic).
Are you satisfied with the result?
Marianca: "We couldn't be happier with how it all turned out. I had full confidence in Gispen, because Nelleke and I were always on the same page. Gispen understood what we needed, provided the right advice and was open to our suggestions. It was also great to see how much passion the Gispen fitters put into their work on site to literally create this wonderful result."
Photography: Chris van Koeverden
