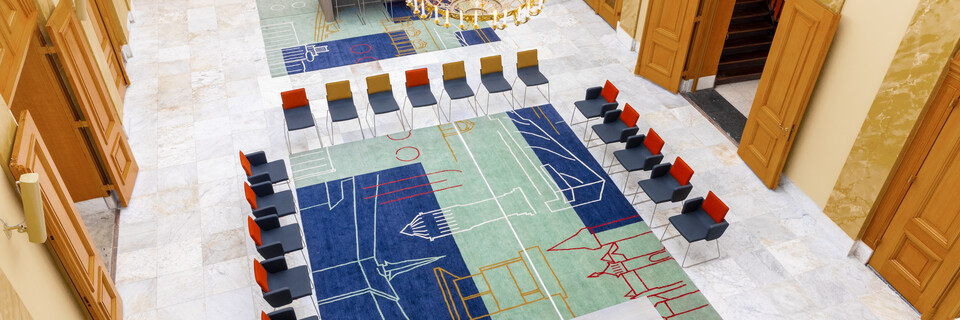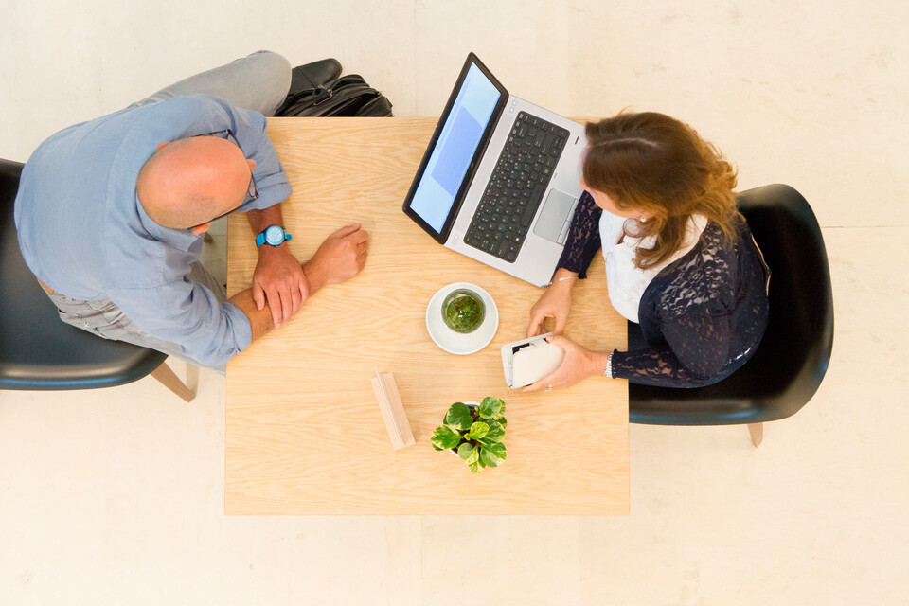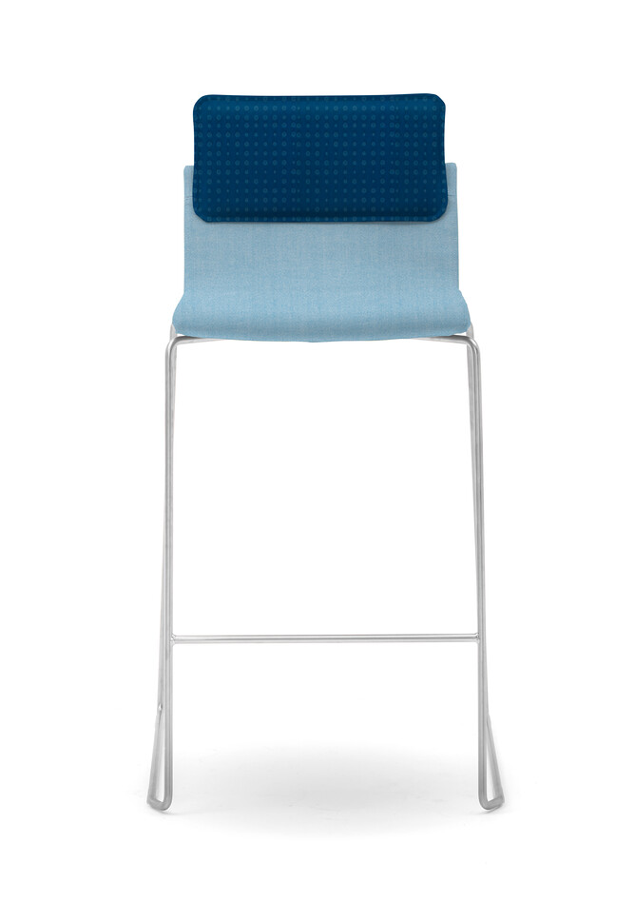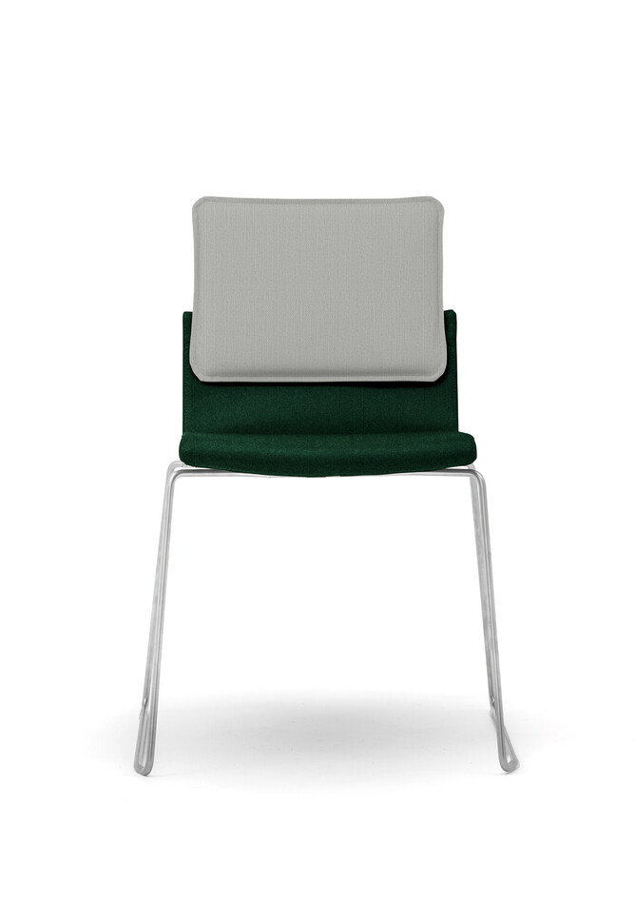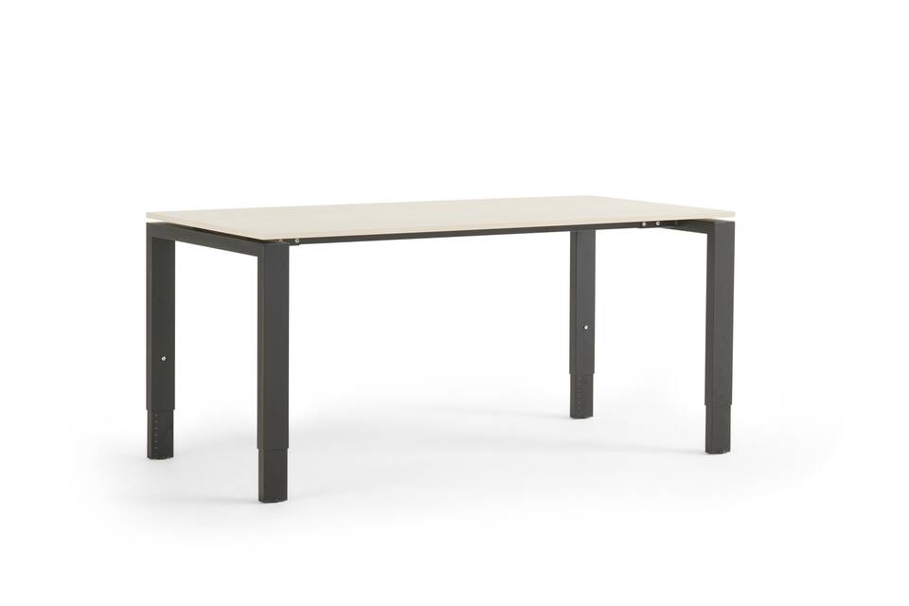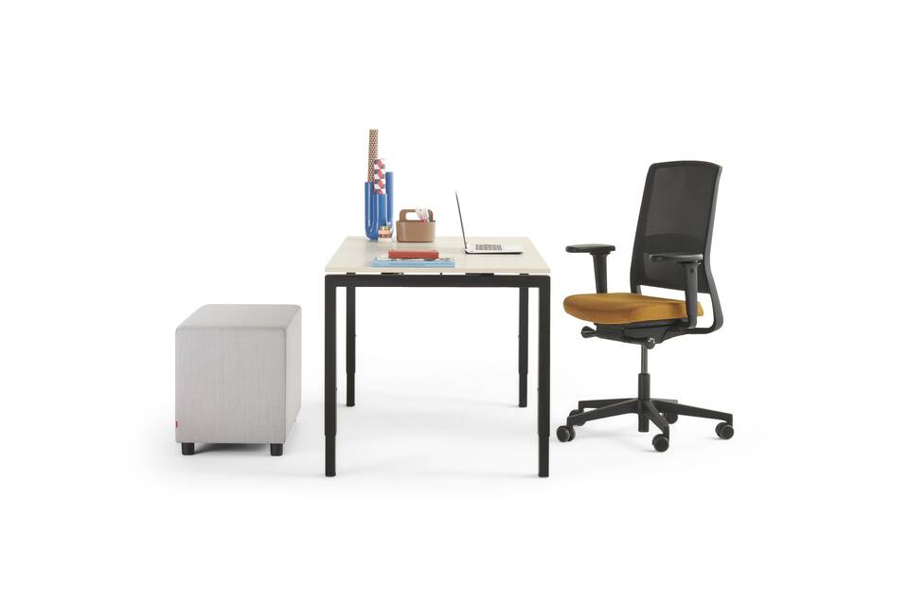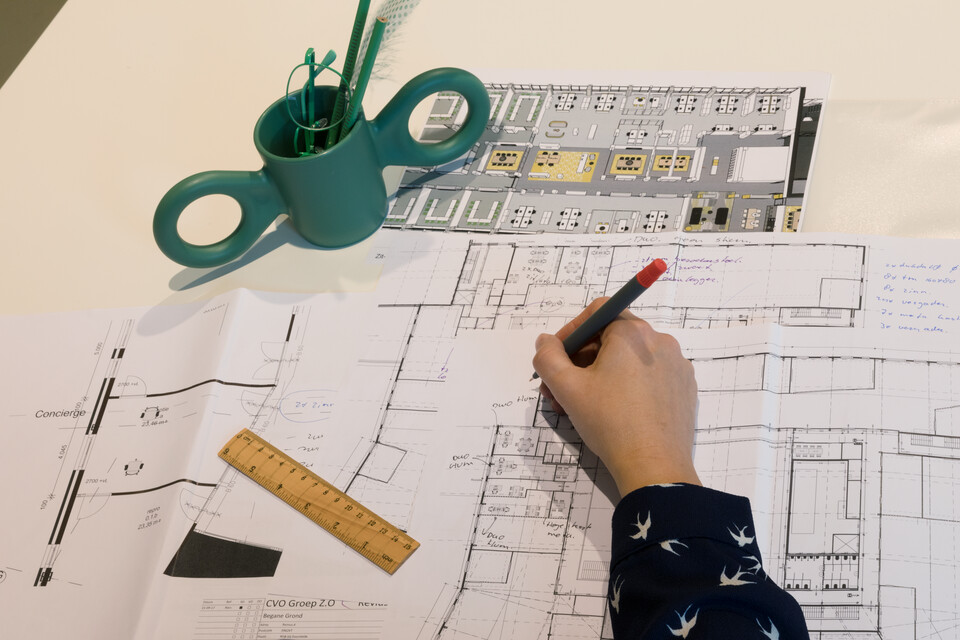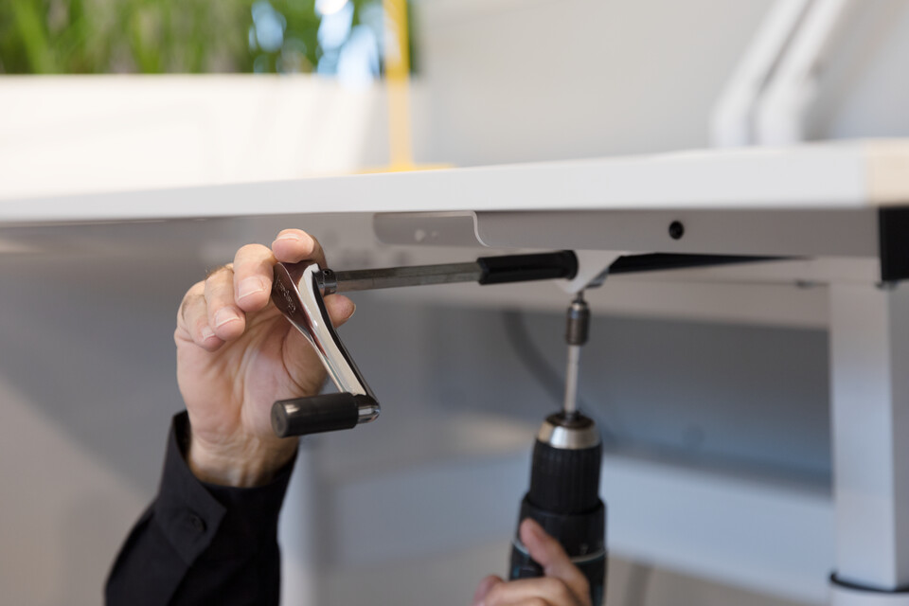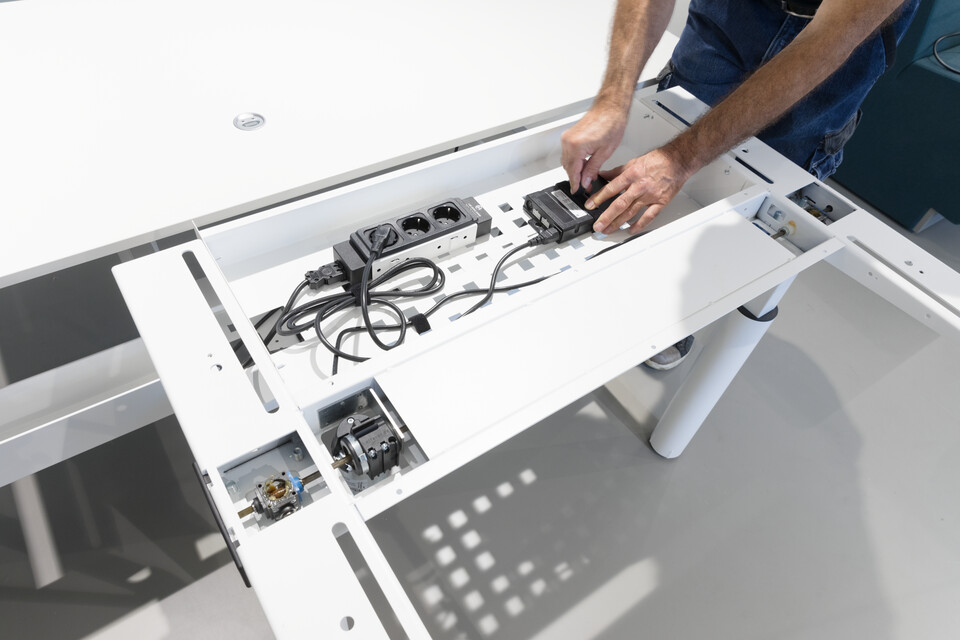Gispen put together a dedicated project team: in addition to Jeroen, senior interior architect Marieke Kamperman and project supervisor Ed Wulterkens took part in the action. Jeroen: “As project supervisor, Ed once again managed to perfectly synchronise various disciplines: delivery in the city centre of Utrecht, coordinating between a great many suppliers and, on top of the furnishing, providing a cable management service. Ensuring that all the supplied workstations and furnished conference rooms could be used safely and conveniently while looking neat and tidy at the same time.”
Eye-catchers: striking rugs
Marieke: “The renovated central lobby has undergone a real transformation. The ground floor, which includes this lobby, is open to the public and has been given various functions. This meant that the layout had to be cleverly designed. Good acoustics are also very important, which is why we installed acoustic panels with special, tightly stretched cloths around the frames.” A visually defining component of the new interior is found in the eleven unique rugs, allocated in different spaces but when combined, they form one large work of art. Marieke (interior architect and independent artist living in Utrecht): “I incorporated the outlines of significant buildings in Utrecht across eleven different neighbourhoods into a work of art which I then divided into eleven planes. Therefore, the entire city is represented in these rugs.”
Many custom solutions, including new chairs with classic designs
In addition to the public areas, the building houses the office areas and conference rooms of the city council. The office area is furnished with a great many Gispen TM desks. At the conference rooms, we added new tabletops to the frames of the existing tables. The wedding hall is furnished with tailormade chairs, which are based on a 1950 design by Frits Spanjaard. Marieke: “The municipality of Utrecht wanted to bring the wedding room back to the style of that era. We had new chairs made based on old drawings. The upholstery was selected on the basis of a thorough colour study into the historical colour palette, which was conducted by Judith Bohan.” Other custom solutions include the Kusch round conference tables, for which Gispen designed wooden tops that can be extended when a larger setup is required. Interior builder Sant Interiors transformed the existing counter into a new bar element, supplied oval hostess furniture for the host and designed large pantries.
Multi-functional furniture
Gispen also supplied a range of new products. Gispen Triennial chairs can be found in the central lobby as well as in the Council Chamber and conference rooms. This is an extensive, modular chair collection which is known for its high level of comfort. When combined, it is apparent that the different models are from the same design family. They are also highly flexible in use: whenever the wedding area is being used as a conference room and additional chairs are needed, you can simply pull out the Triennial chairs from the large hall. Moreover, we installed Palau Coral benches at the central lobby and the gallery.
Photography: Chris van Koeverden
