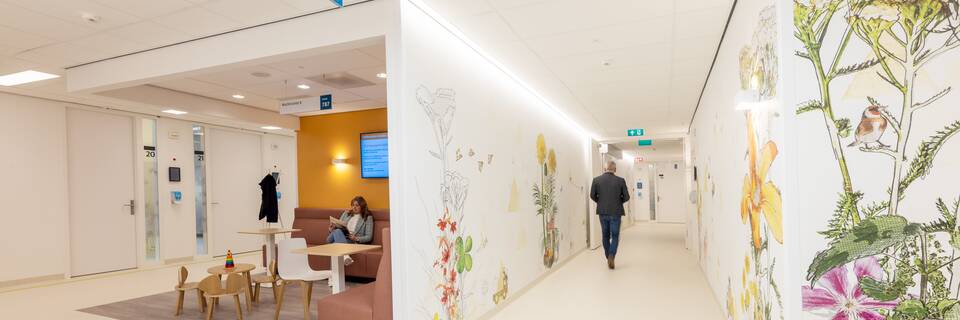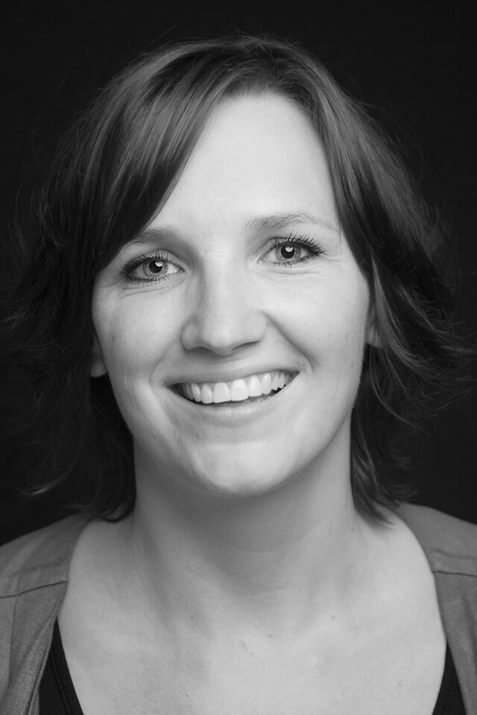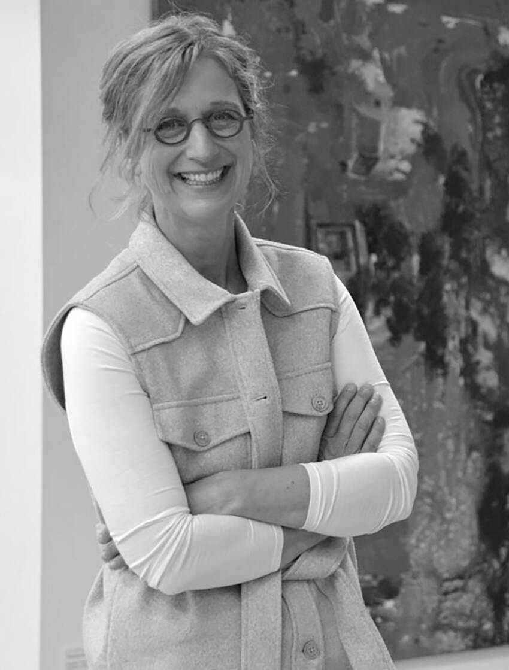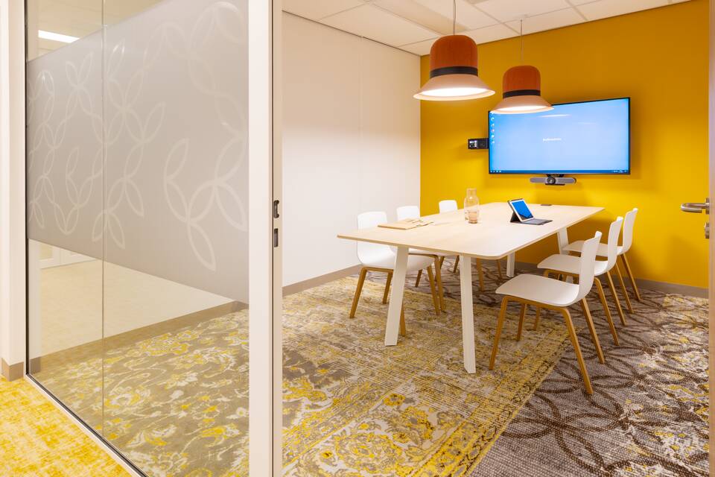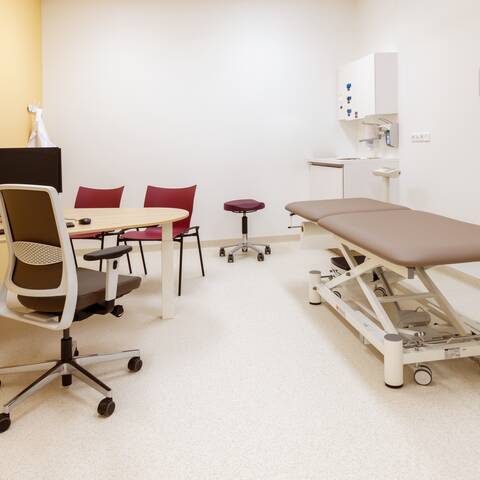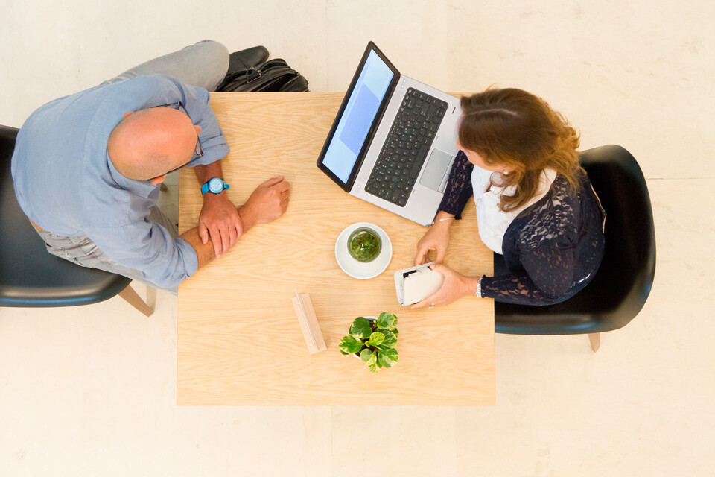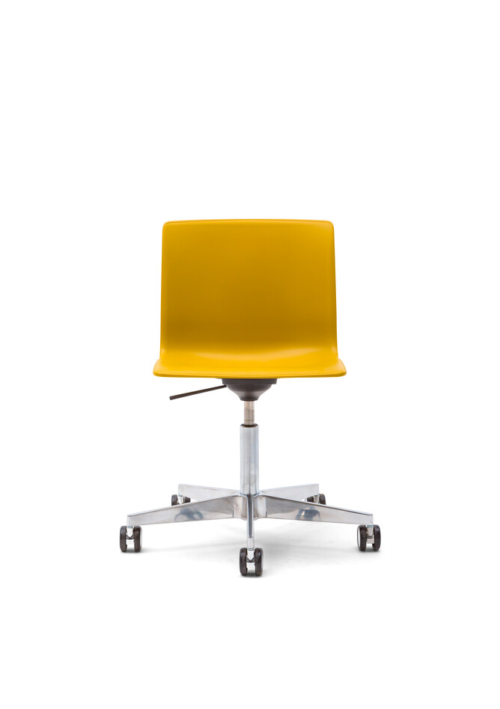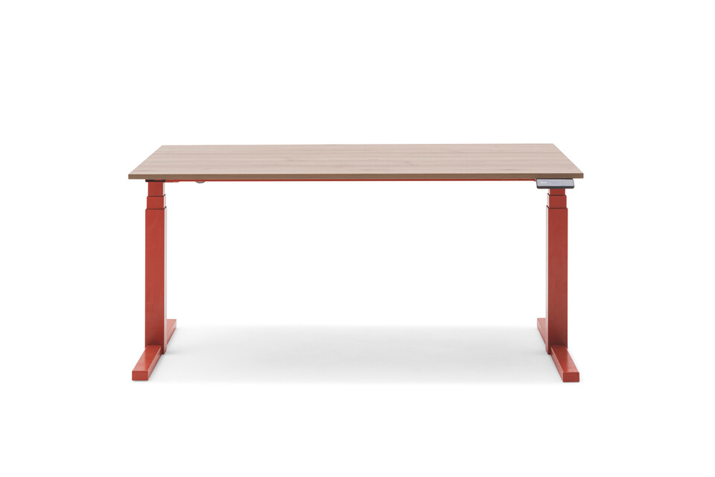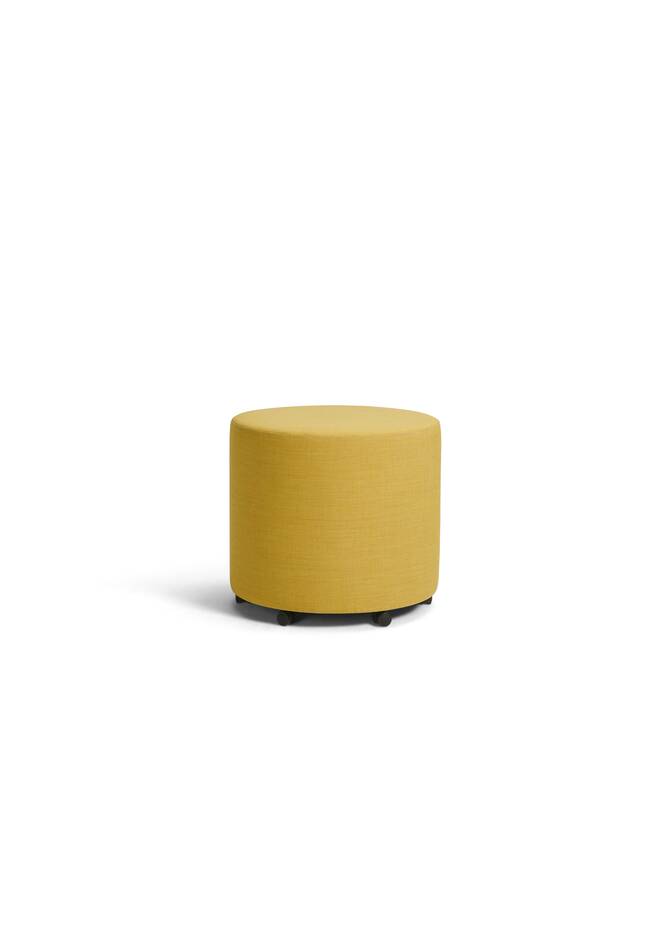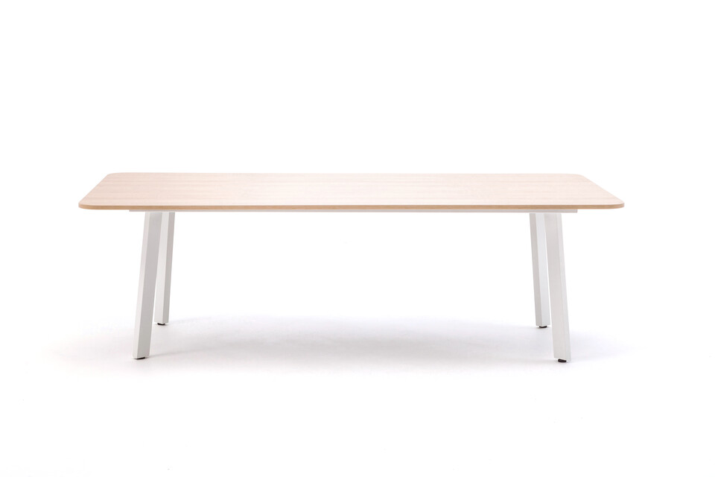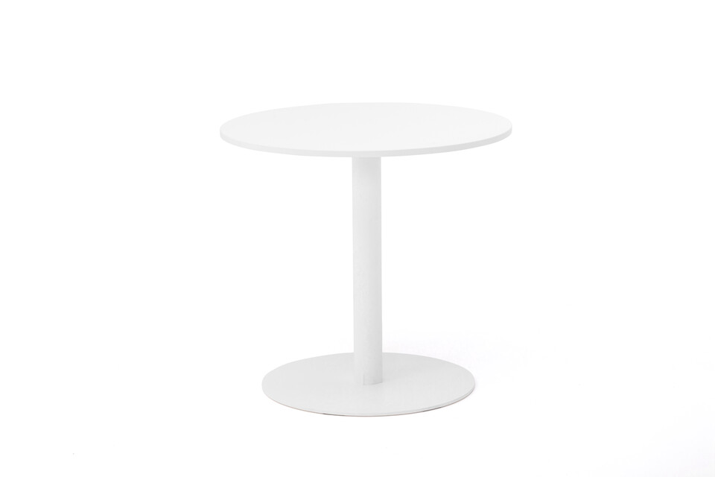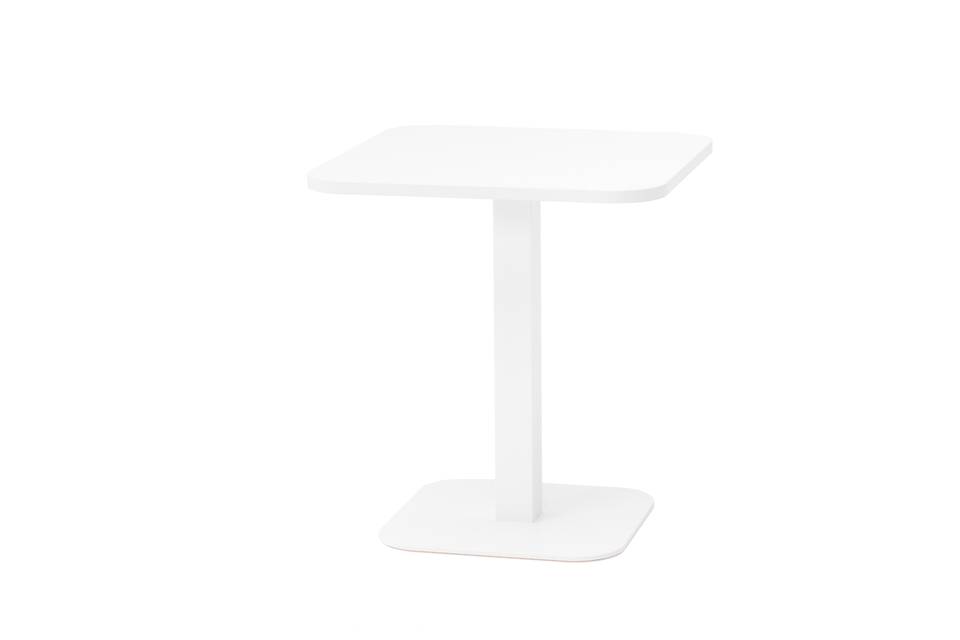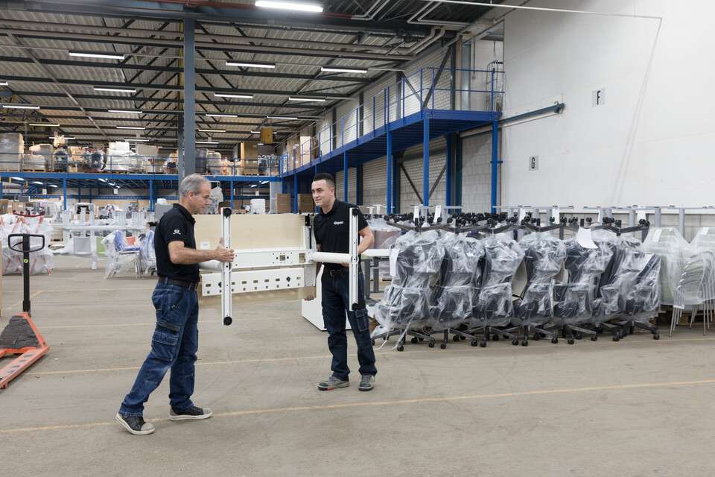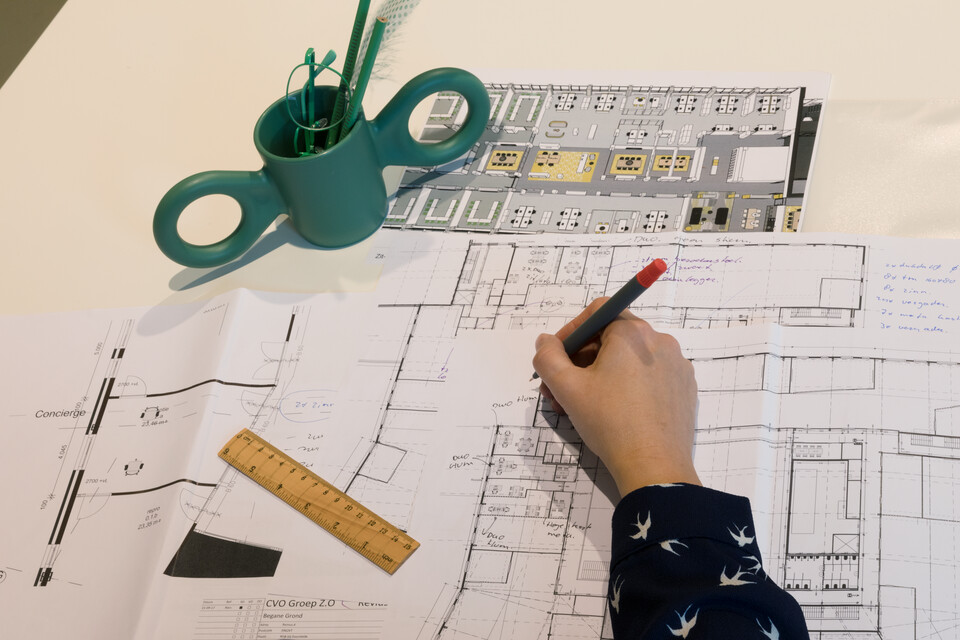CHILD-FRIENDLY AND CIRCULAR
Amalia Children's Hospital is part of Radboudumc. Around 22,000 children between the ages of 0 and 18 are treated at this hospital every year. This represents 18% of all patients at Radboudumc. The renovation allowed the Amalia team to adopt a new working method. It was, for example, a desire to position more offices near the outpatient clinics. Moreover, the look and feel of the building needed an update. Most of the children come here frequently, which is why it is important that they feel comfortable and welcome here. Key elements included a friendly appearance, child-focus, a hospitable environment, cheerful but subdued - appropriate for children up to 18 years of age. Iris Hobo: “In addition to these wishes, we asked Gispen to approach the furnishing project in a circular way, i.e. to apply as much reused items and/or furniture from the Circular Hub as possible.”
OCCUPATIONAL HEALTH AND SAFETY CHECK FOR FINE-TUNING
A trusted Gispen team got into action for Radboudumc Amalia Children's Hospital. The same trinity that was also involved in furnishing the new main building: Account manager Sabine Gorter, interior architect Nelleke Lagerwerf and project leader Ed Wulterkens. Nelleke: “A hospital is a 24-hour business that's always running. In order to truly unburden the client, you must all be on the same page.” Nelleke designed all the new rooms with appropriate products, which she based on the interior design concept by Suzanne Holtz Studio. The kick-off was an occupational health and safety check. “I often consulted with the head of department, always asking: 'what do you need' in order to work effeciently? Applying both to the outpatient clinics and the office areas. Making it possible for me to fine-tune things if necessary. In the number of sit-stand workstations, for example, or in creating more quietness within the open work areas as well as the treatment rooms by carefully considering who sits where, how you'd like to approach the children, and so on.”
THE RESULT IN A NUTSHELL
The hallways are highlighted by large graphics on the walls of nature, plants, flowers and animals. Nelleke: “This clearly makes it a children's department, but the graphics are not too childish as they should also appeal to 18-year-olds.” The outpatient clinics are home to the friendly-looking, organic Gispen TM Doc consultation table. The medical practitioners use Gispen ZINN artificial leather office chairs – befitting the strict hygiene requirements, as artificial leather is easy to clean within Radbouducm's cleaning regimen. The waiting areas have special tables and chairs for children as well as coach seats. The coat racks are at children's height. Cheerful wall elements and peepholes finish it off. Iris: “We also involved the Children's Advisory Council in the decision making process, especially for the furniture in the square.”
The workstations consist of desks from the Gispen TMNL range and ZINN office chairs with light-grey frames, giving them a less corporate look. In addition, Gispen took stock of which existing office chairs could be reused, which were then cleaned and reupholstered.
HYGIENE STANDARDS
A hospital has specific requirements for products when it comes to cleaning and disinfection, which we took into account throughout the interior design. Iris: “We conducted a great many material tests at our main building. We are now also learning what time does to certain materials. A material can have good hygienic properties but can wear out faster than expected, for example. We took these lessons to Radboudumc Amalia Children's Hospital, experiencing an enormous learning curve together with Gispen. I think it's key to keep evaluating the materials and products which we apply in each project to keep improving in general.”
Photography: Chris van Koeverden
