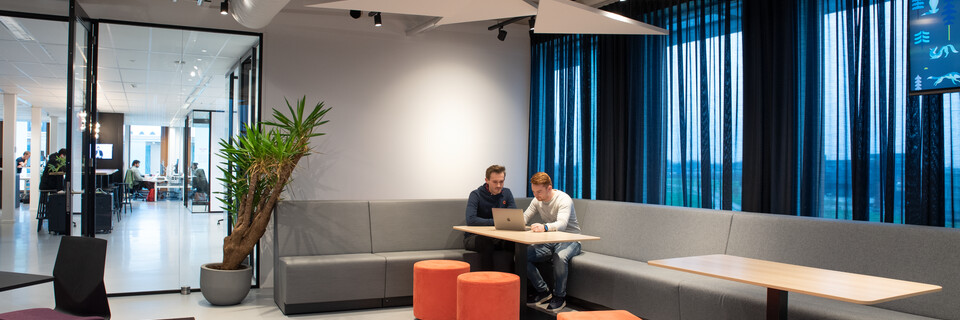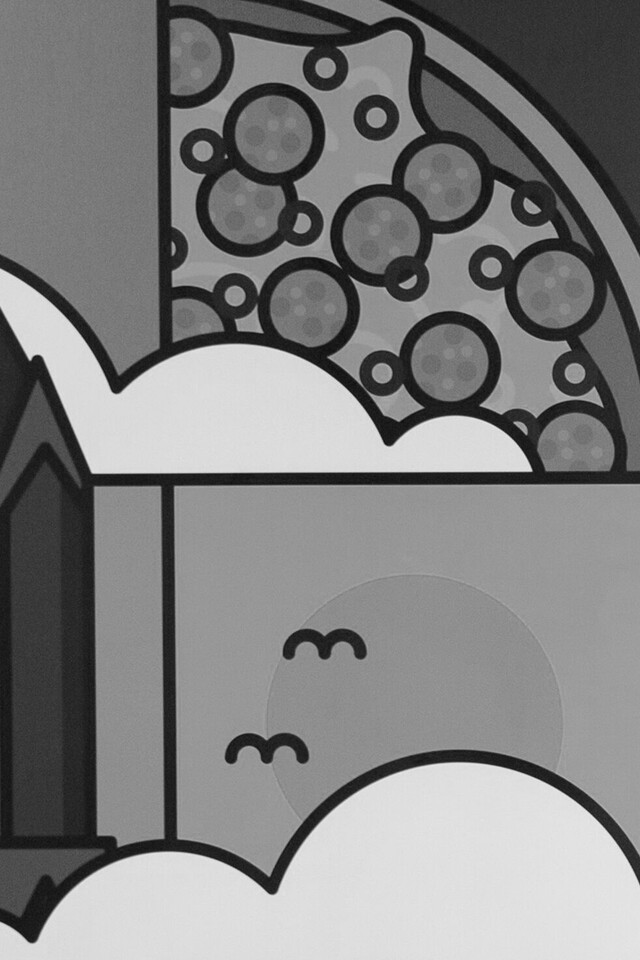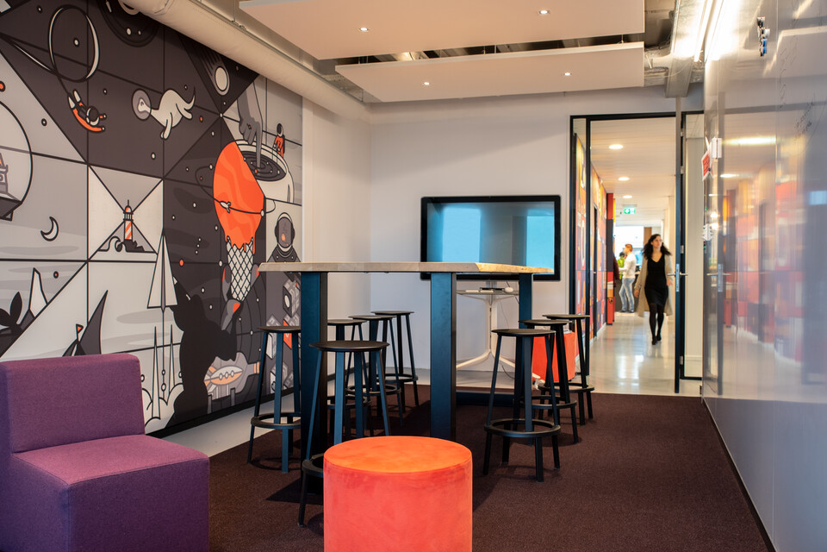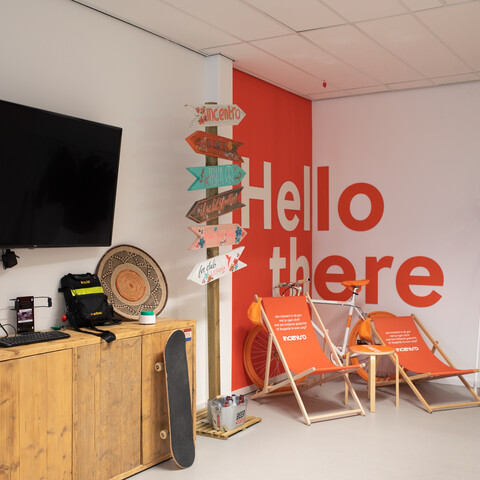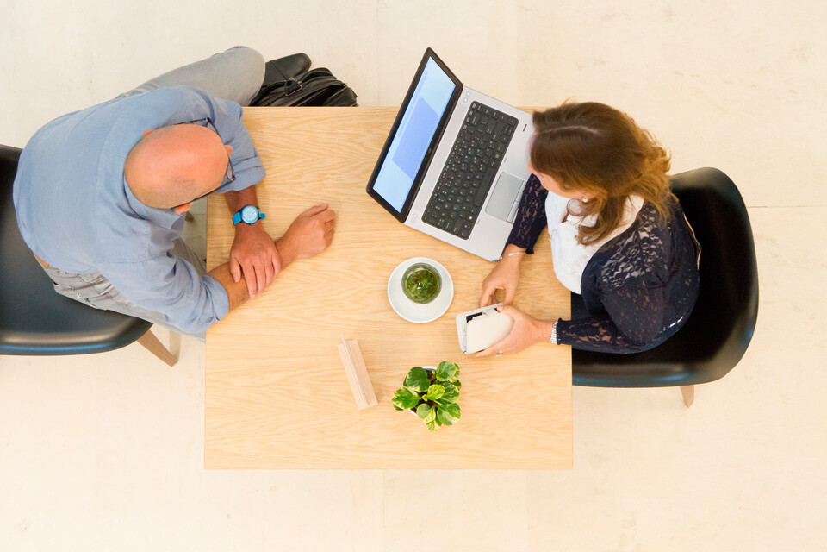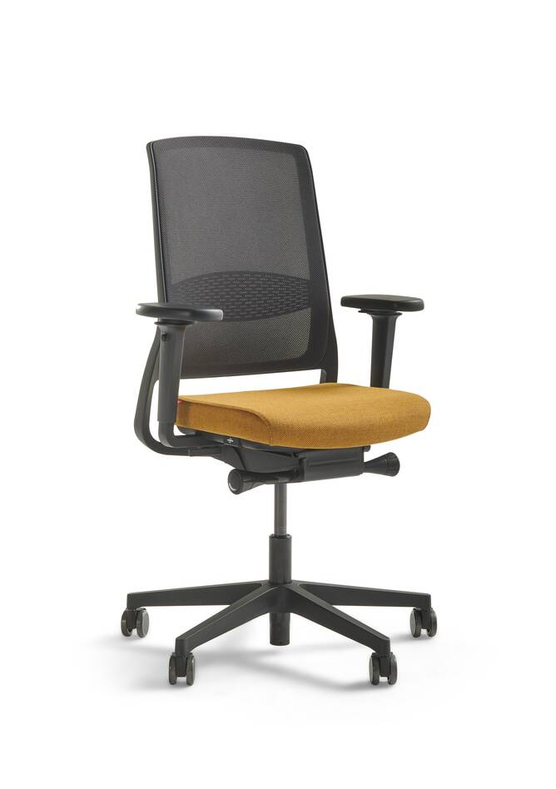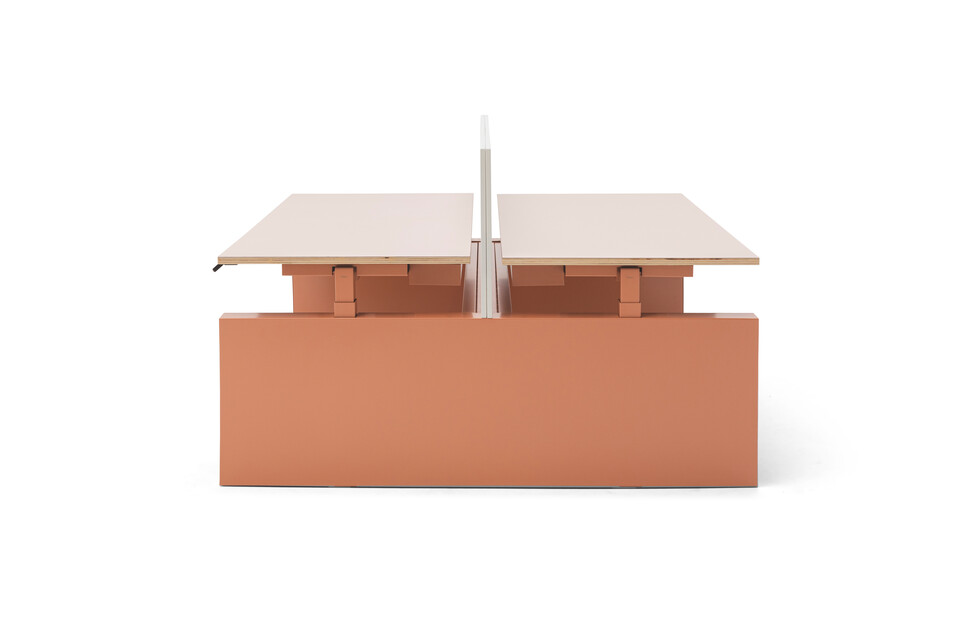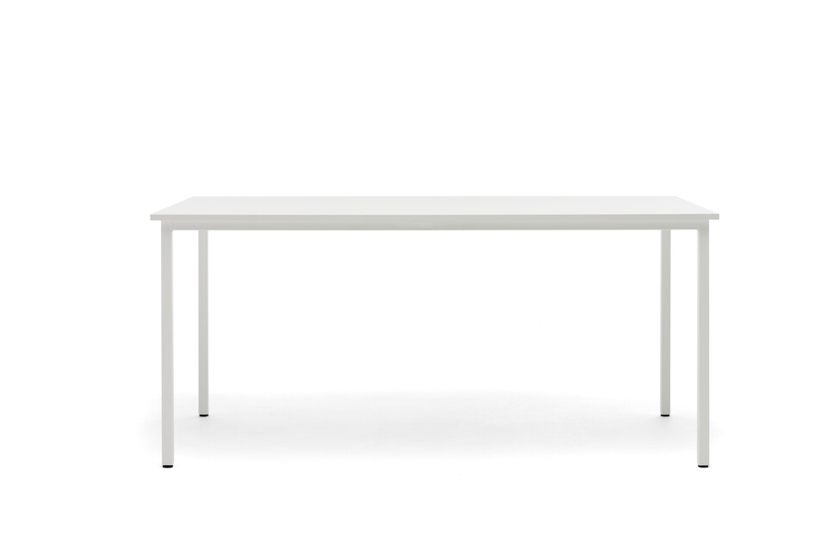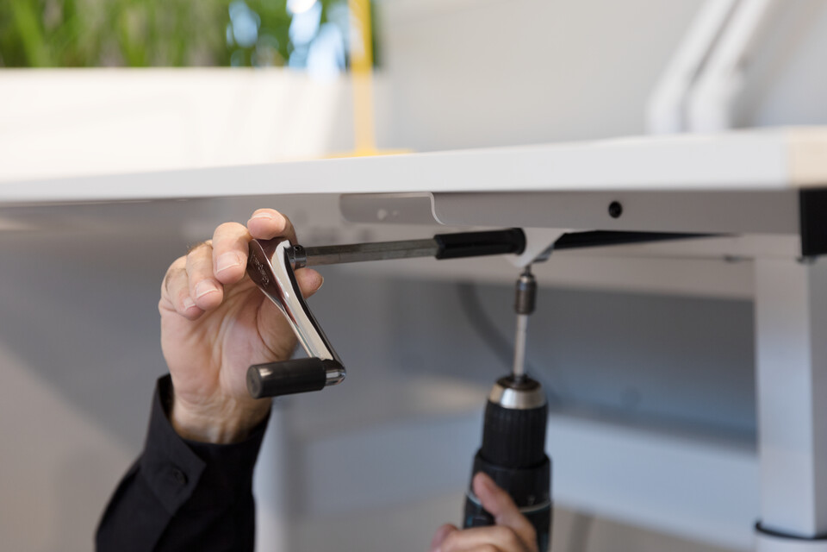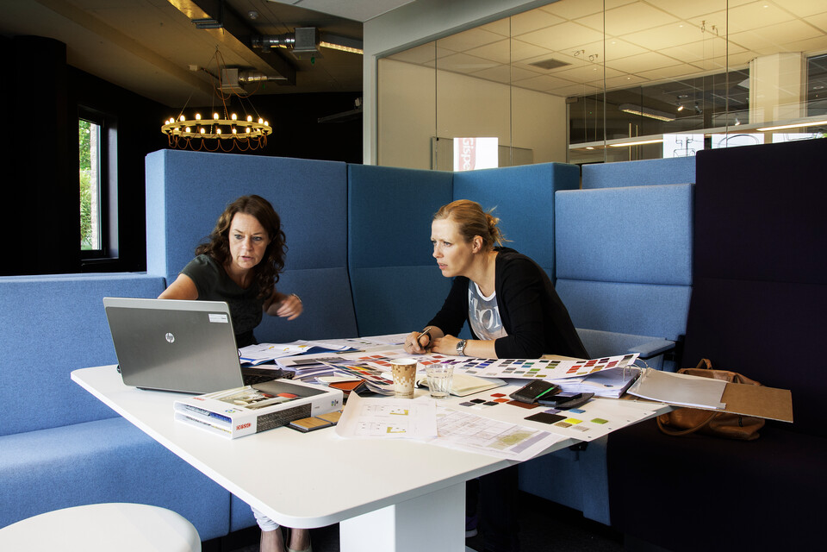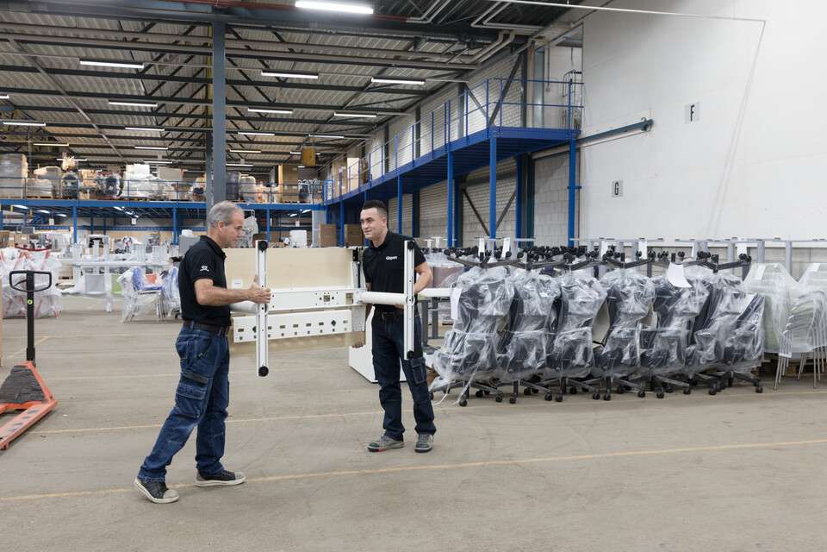From dynamism to tranquillity and security
When you enter the work environment, you will find a high level of dynamism; the further you go, the quieter it will get. This was one of Incentro’s requests. Employees and customers first enter into a room with a bar and pantry, with a large table where you can have lunch. This is where employees meet up, have a bite to eat or play a game of pool. There is also a wall of fame here, which proudly presents all of Incentro’s successes. From this area you can walk into a large presentation room with a grandstand. This room is not only used for presentations, it is also where employees have fun together (there's a PlayStation, among other things). Further down the office, there are several rooms for holding meetings or scrum sessions. There are also agile workstations – of which a quarter are sit-stand units – as well as two fully enclosed rooms where people can have privacy for a phone call, for example. There is even a small living room where you can relax or make videocalls. A special feature: the graphics on the walls were developed by Incentro's own designers.
Featured products include: TM L workstations, Gispen Zinn office chairs, Gispen UT conference tables and products from the Multilounge collection. We also took care of the floors and walls; a complete furnishing.
Multi-purpose rooms
On the third floor, we created two brainstorming rooms for Incentro Next. A large, multi-purpose room that can be used by up to 40 people and a smaller one that will fit 12. Incentro: “These rooms have become such great places that everyone likes to spend time there, including our customers. The large one is used for events, gatherings and occasionally a game of Fifa with 4 people. Both rooms are used continuously. The large room has a U-shaped Gispen Multilounge seating arrangement, which is easily changed into a different arrangement. The rollable chairs allow people to move freely across the room. Ecophon ceiling tiles provide pleasant acoustics and the way they are suspended adds to the dynamics of the room. The panels above the large whiteboard are deliberately hung vertically to add some privacy. Gispen also took care of the blinds and floors of both rooms. The rug has been extended from the one room to the other, connecting the two spaces. Our partner Eikelenboom provided a sophisticated lighting plan.
Photography: Carola van de Bilt
