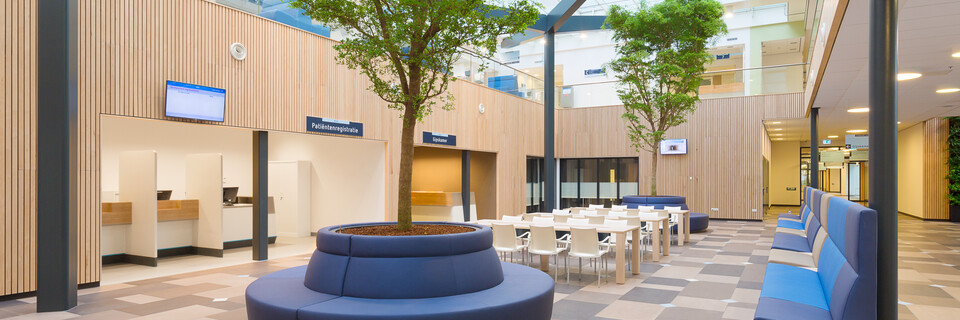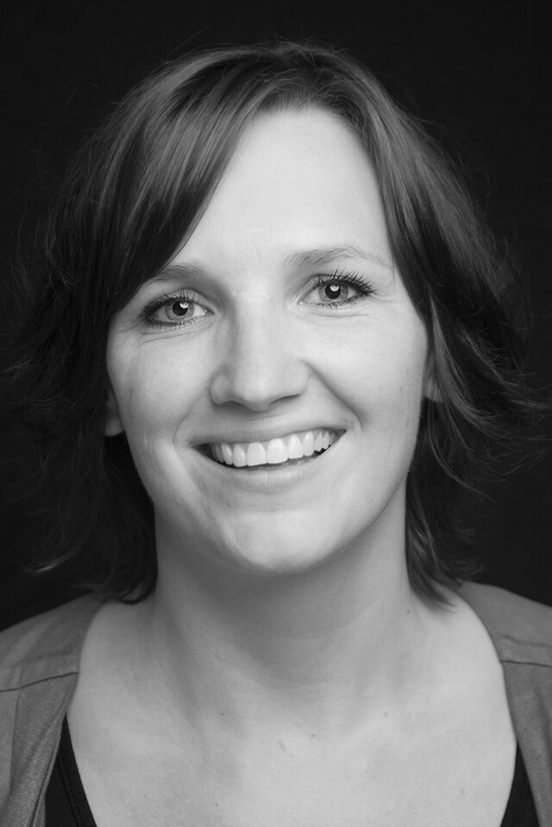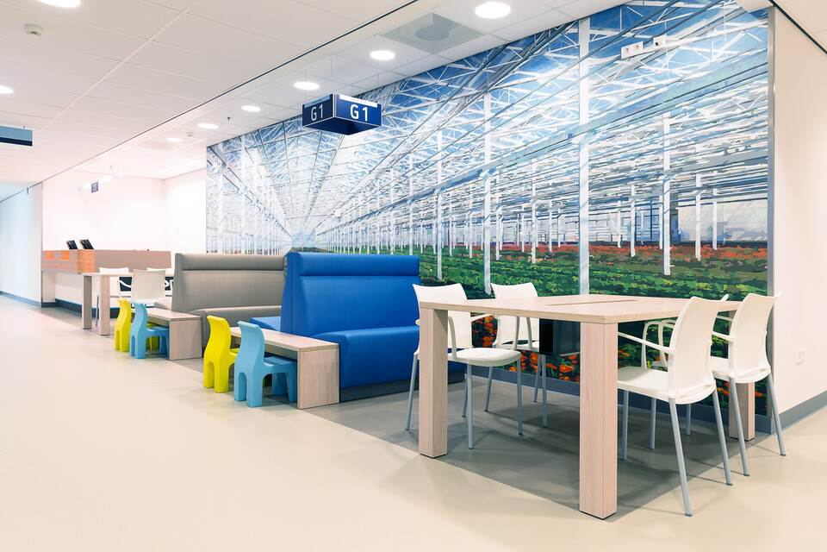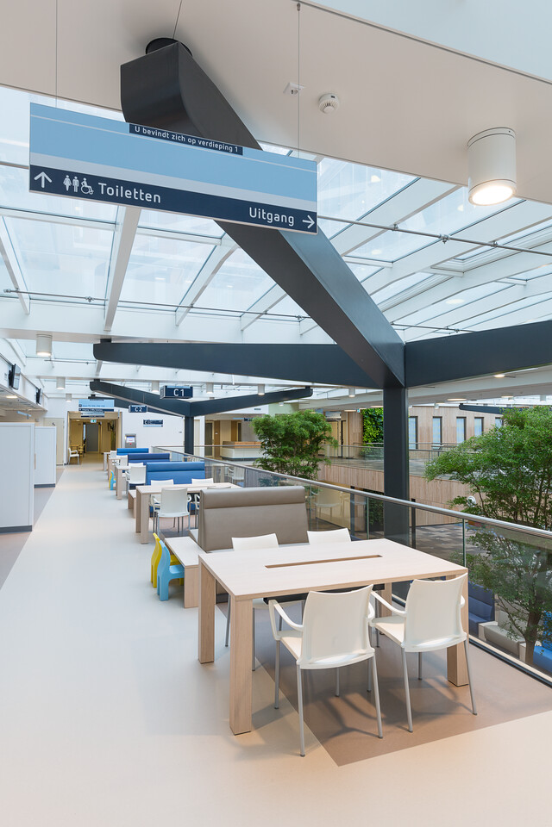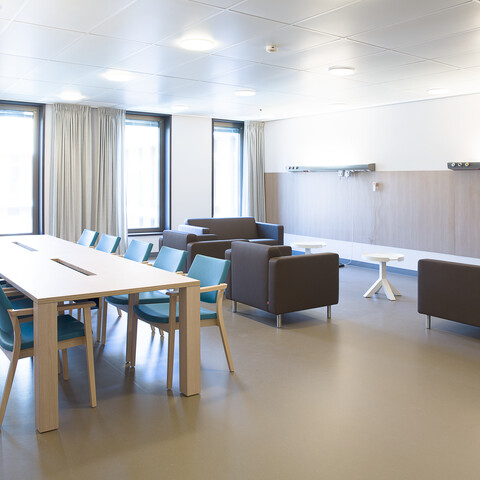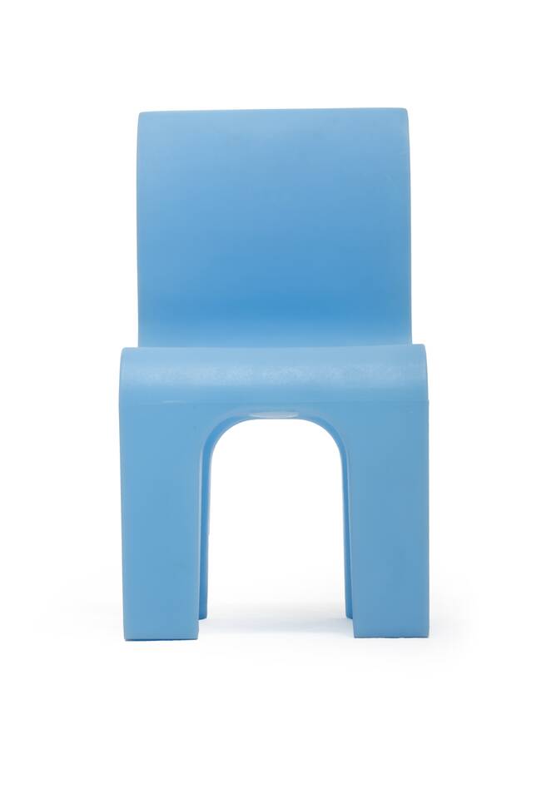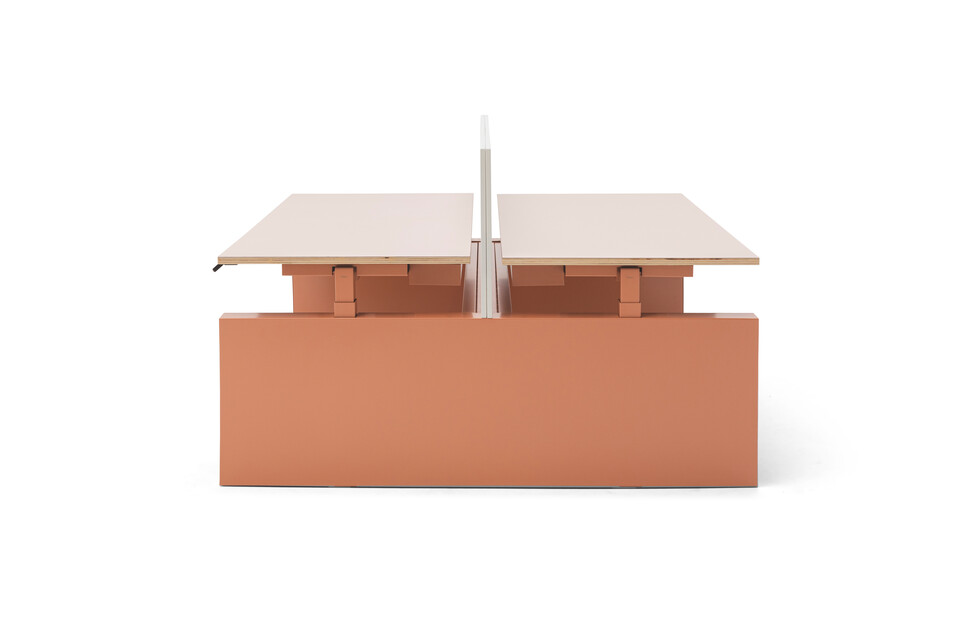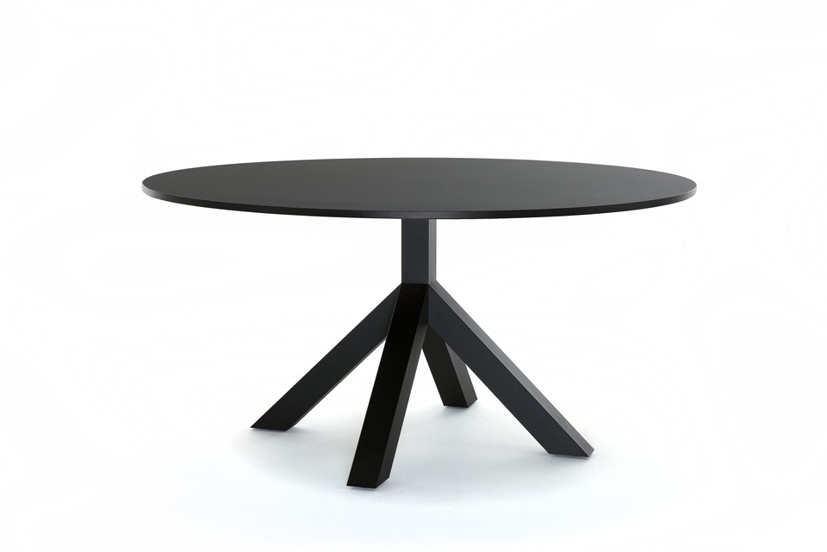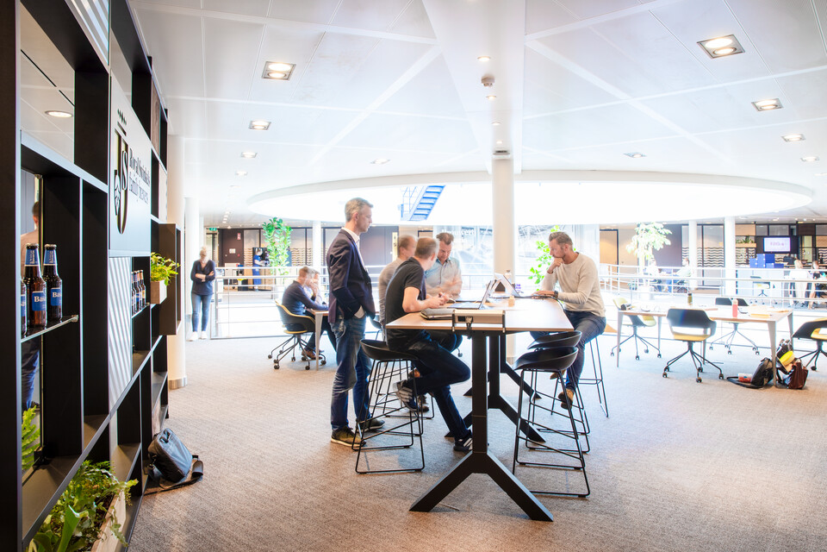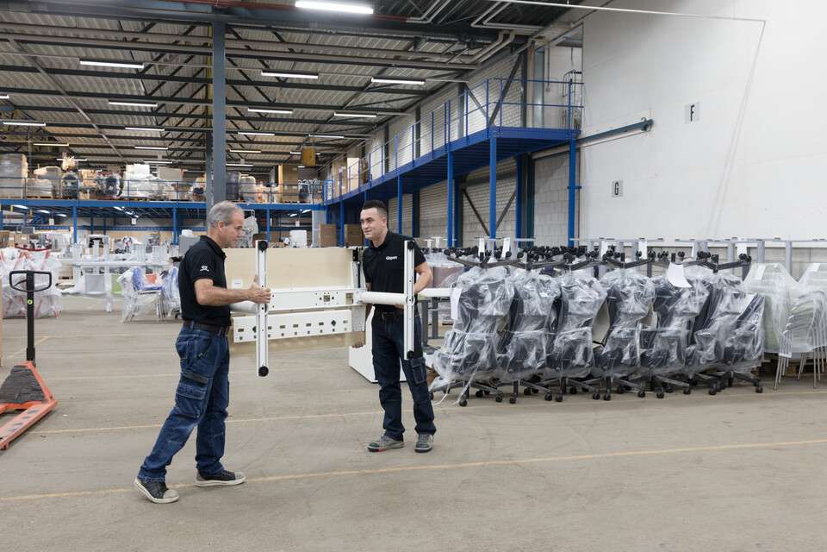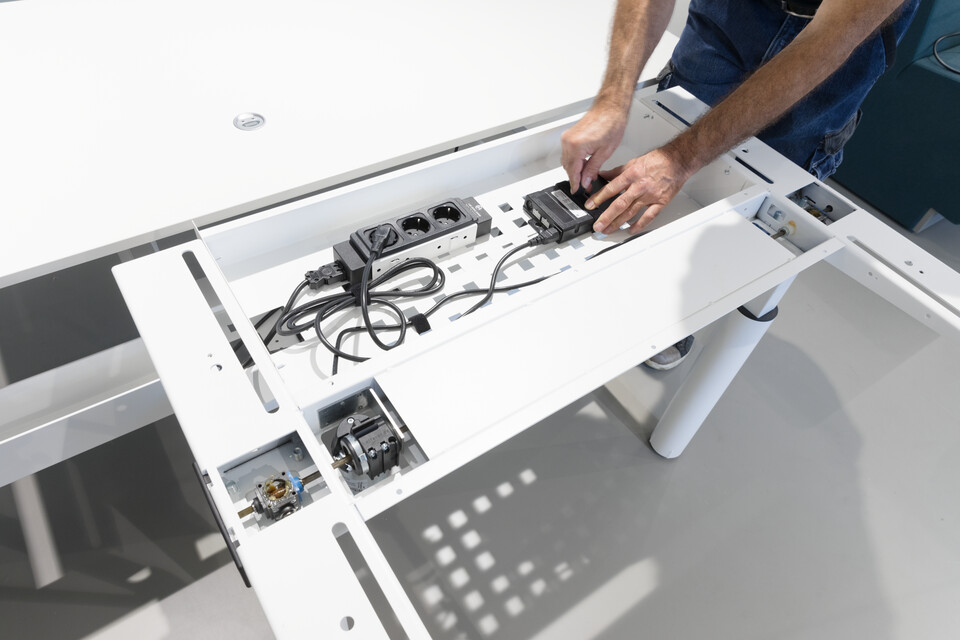More homely and warm
The design of the waiting rooms is a good example of how Gispen responds to target groups and their specific needs. In order to seat as many people as possible, many hospitals used to opt for interlinked chairs. However, patients that are unfit or old, must be able to get out of their chair easily. A chair with the right seat height and a sturdy armrest is important to this patient group. Alternatively, a sofa would be more comfortable for parents with children, allowing children to snuggle up to their parents.
Nelleke Lagerwerf, interior architect and one of Gispen’s specialists when it comes to healthcare furnishing: “For this purpose, we used drawings and calculations to find out what happens if, instead of interlinked chairs, you put comfortable sofas, armchairs and a reading table in a waiting area. It turns out that you will only have two fewer seats. Visitors can now choose for themselves where they feel most comfortable. At the same time, this type of interior automatically feels more homely and warm."
Specific healthcare expertise
A target group and function-oriented furnishing is an everyday routine for the Gispen Healthcare Team. We are well aware of what goes on in hospitals: not only in terms of hygiene, but also in practical and specialist care processes and patient and visitor requirements. We find it important that all aspects are reflected in the furniture and interior design. And sometimes this means that bespoke solutions are required. A good example of this is the special folding table for wheelchairs which we developed specifically for the patient rooms of Reinier de Graaf hospital. At the entrance, coach seats and benches were made to measure around trees. The hospital has also opted for organic TMNL Doc consultation tables. The shape of this table allows doctors to face their patients while glancing at their monitor at the same time. This contributes to more relaxed consultations. We strive to put all our experience and expertise at the disposal of healthcare institutions and their patients, from LUMC and Radboudumc to Amphia and Prinses Maxima hospital.”
What do you think of the result?
Nelleke Lagerwerf: “The feedback has been positive so far. We are proud of the fact that Reinier de Graaf Hospital has also asked us to design a new outpatient clinic and OR complex. We consider these new orders as a compliment.”
Photography: Chris van Koeverden
