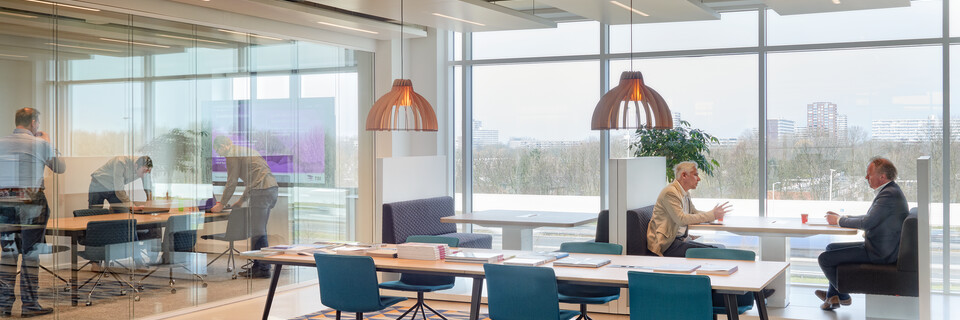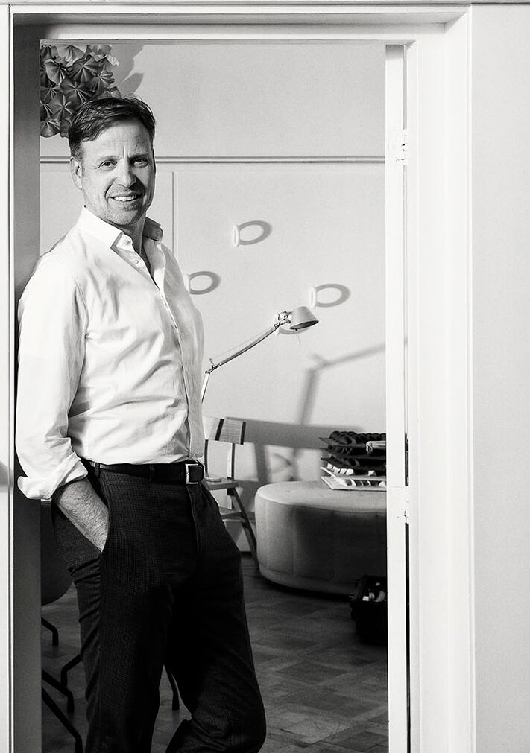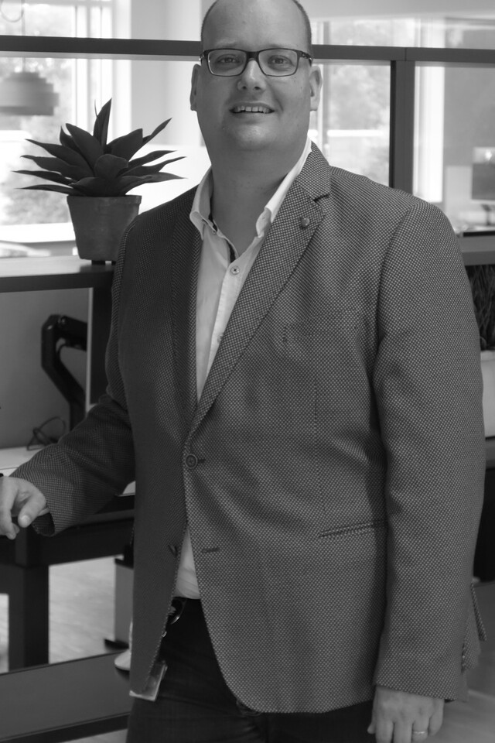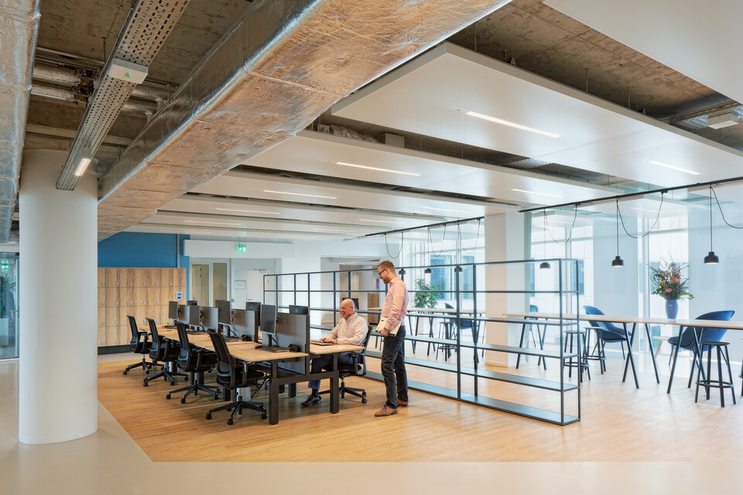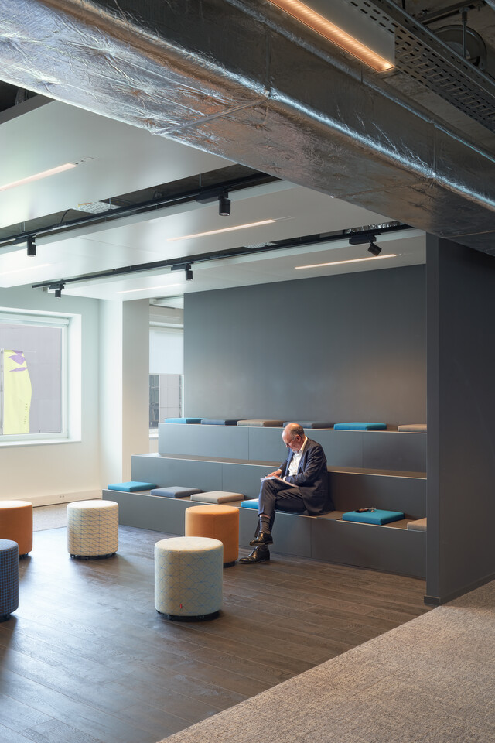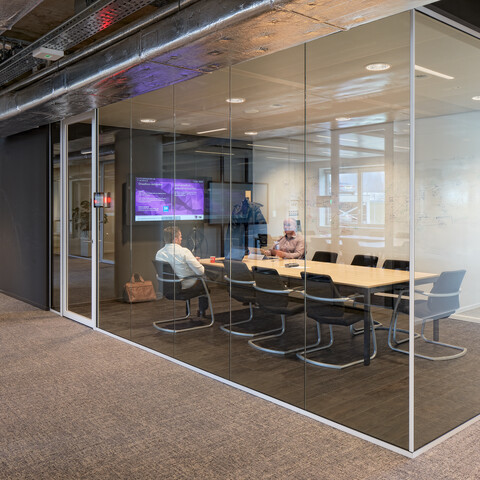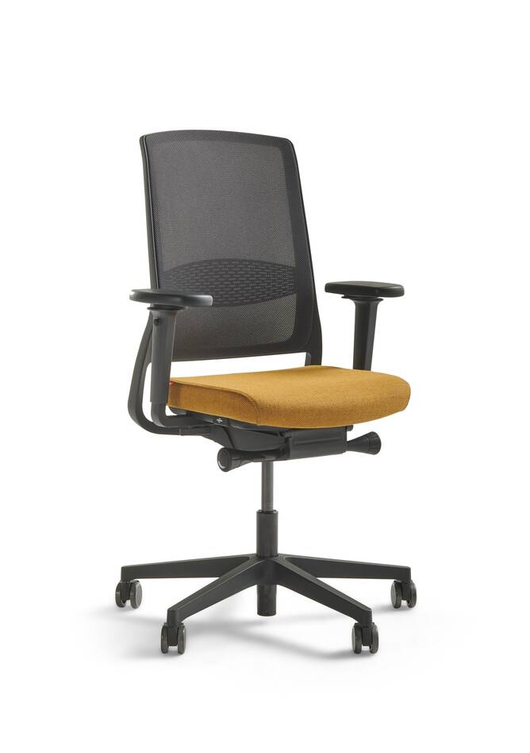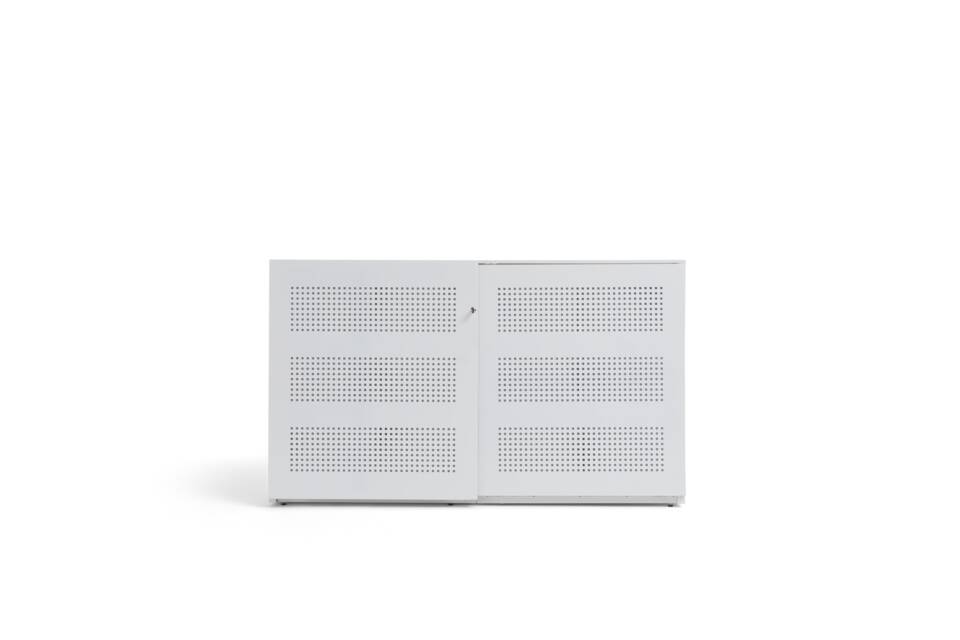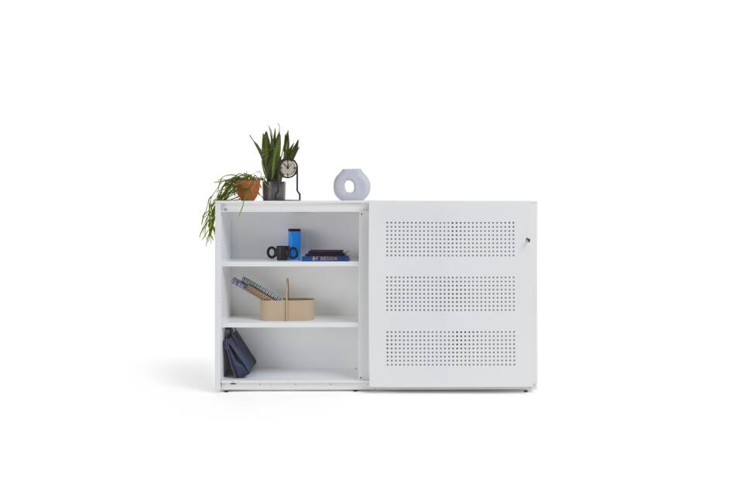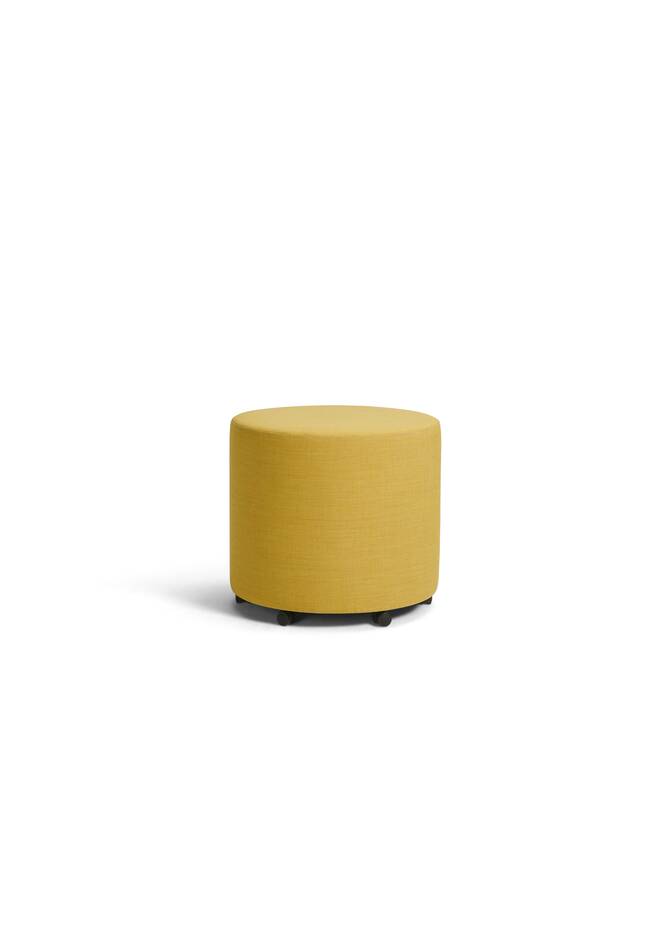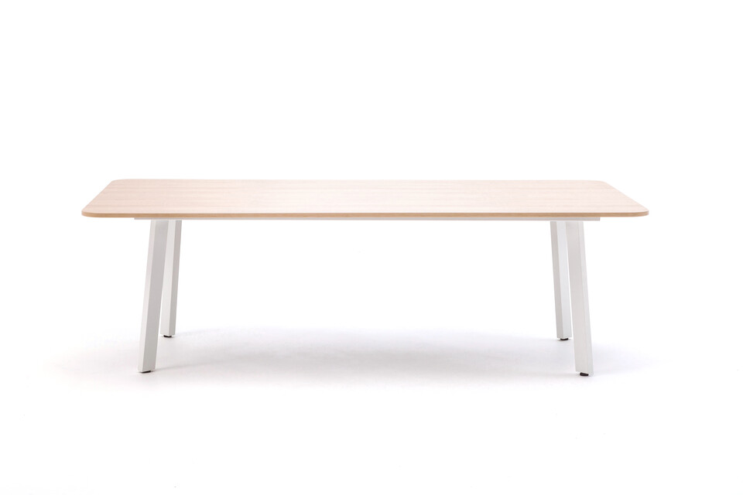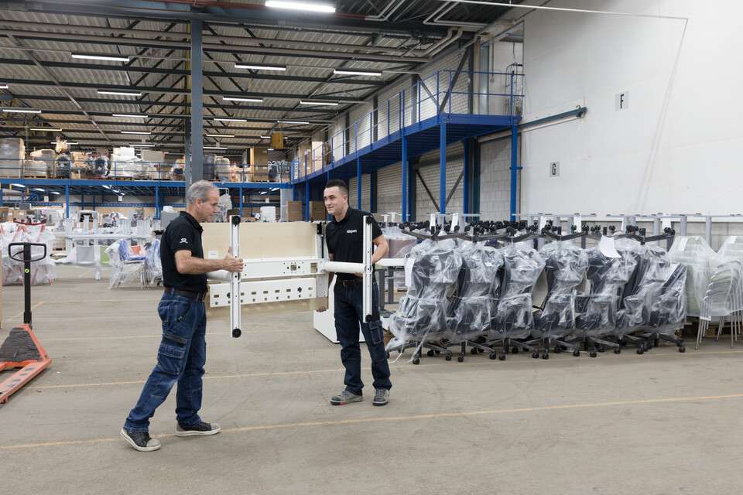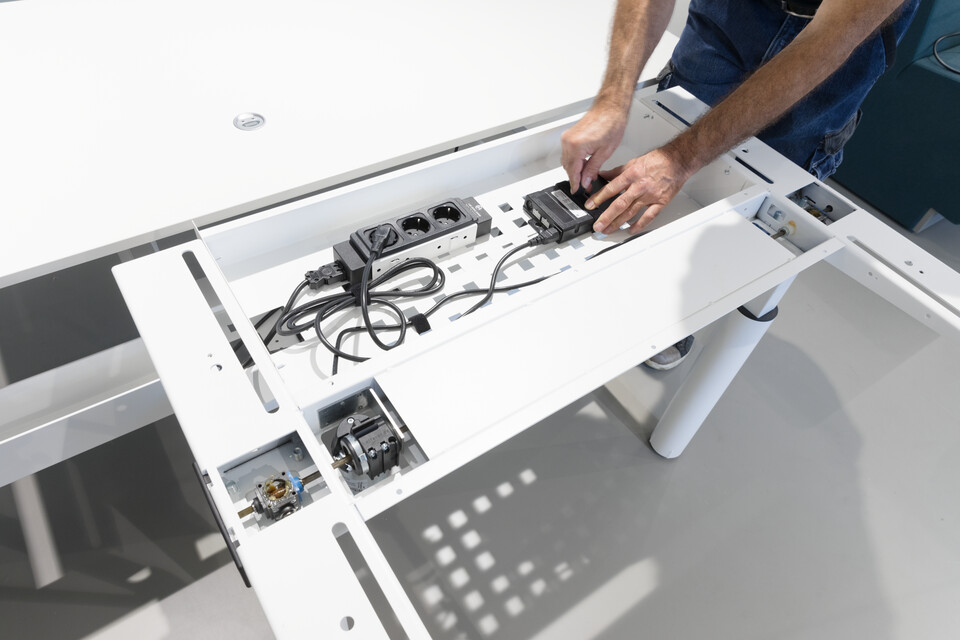How would you like to work together?
ZENBER Architects designed the new interior. Several workshops initiated the project. Director and interior architect Eric Wezenberg: 'We like to enter into dialogue with the people we design things for. We tried to find out how they prefer to work together at Croonwolter & Dros. We mapped out the requirements and work processes together with the management team, using small scale models. We also involved the employees in the process, through presentations for example. What became clear was that there was a need for an open work environment based on a single concept that could be applied to all floors.' ZENBER Architects designed so-called 'zones' for each floor, where employees can choose the type of workstation that suits their activity best. This brings them closer together with their colleagues and it stimulates creativity and cooperation. Whether you want to work (flexibly) or concentrate on your work, have a short project meeting or hold a larger meeting in a conference room – it is all possible.
A first: old corporate attire becomes acoustic dividing screen
Gispen completely furnished the office and conference rooms, but also managed the project so that everything was moved in on time, was correctly allocated and made ready for use, including professional cable management. Isabelle Fiddelers, project manager at Gispen: 'We installed furniture from the standard Gispen collection which was then customised; standard products with a twist. This includes Ellen Lounges with a higher backrest and SDK sliding door cabinets with upholstered back panels. The TM workstations were given the right cabling solution.' The dividing screens in between the desks are completely one of a kind. Client Arco Vroegindeweij: 'We were looking for a good way of reusing 12 tonnes of old workwear. Gispen was able to incorporate some of it into the interior, by breaking down the material into fibres and using it as the acoustic material of the dividing screens. This ties in well with the circular work method we had envisioned.’
Colourful accents
The colour scheme created by the interior architect is reflected in the furniture. The workstations are fairly neutral essentially; the colourful accents are found in the upholstery of sofas and footstools, for example. Eric Wezenberg of ZENBER: ‘Various shades of blue can be found in the interior. The aqua-blue Asido footstools for example, which are scattered in all corners of the departments, some of which in contrasting colours such as cognac.’
Are you satisfied with the result?
Arco Vroegindeweij: ‘So far, I’ve only received positive reactions. Our employees are particularly pleased with the adjustability of the furniture and the variety of sit/stand workstations. I can look back on a very smooth transition from moving out of our old premises to moving here. This is certainly due to everyone's commitment, including that of the employees, as well as the successful partnership of ZENBER Architects and Gispen.
Photography: Gerard van Beek
