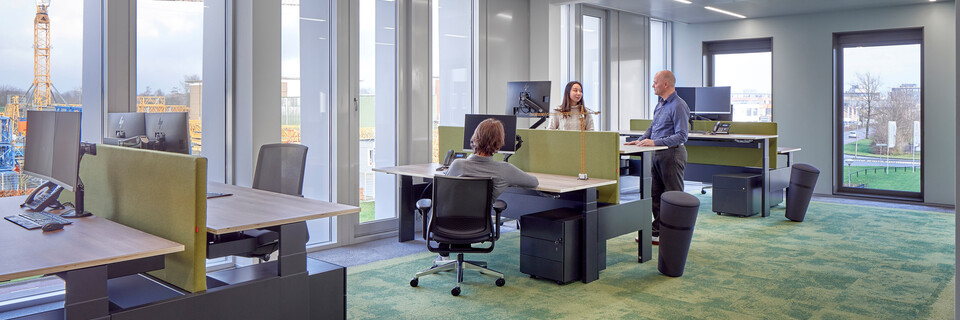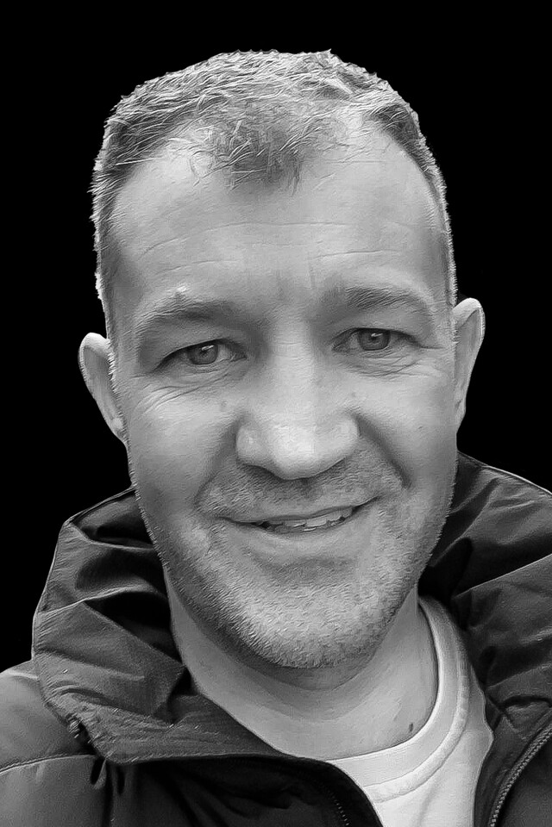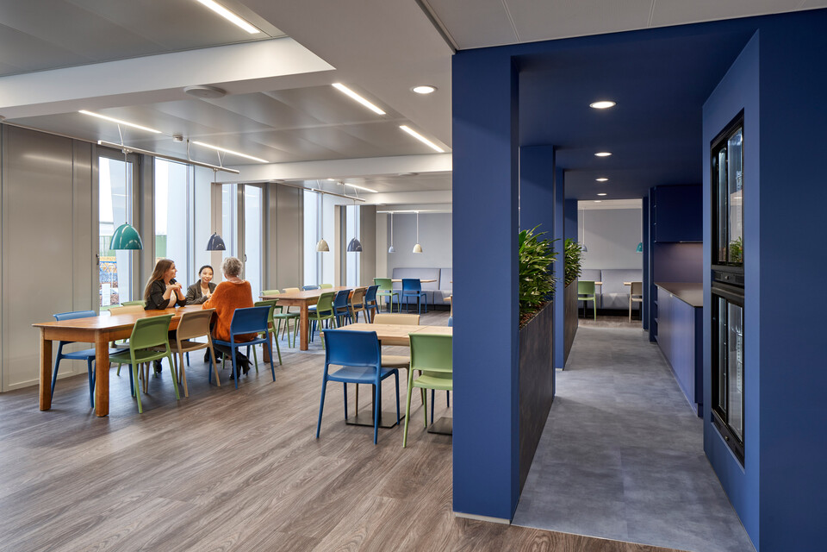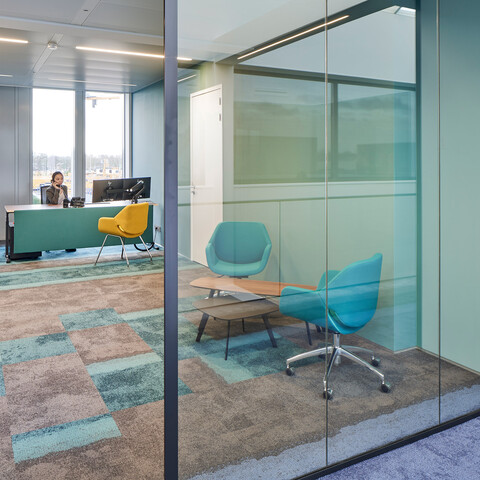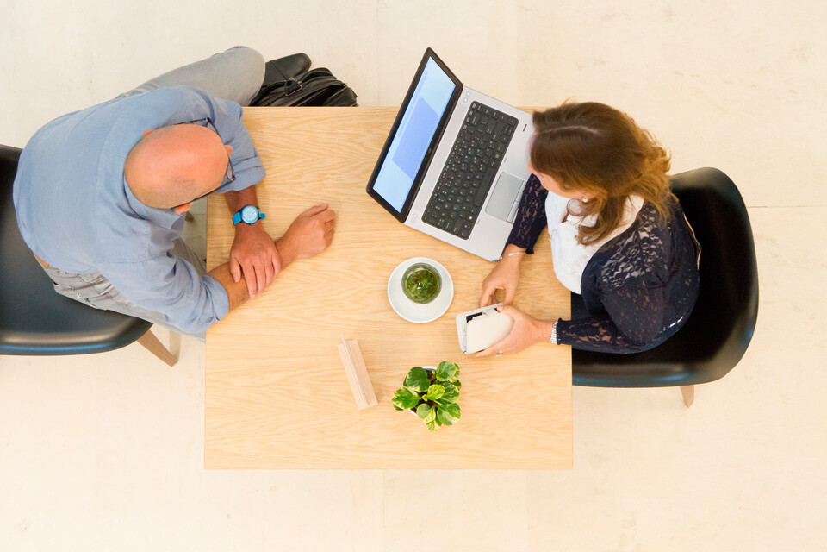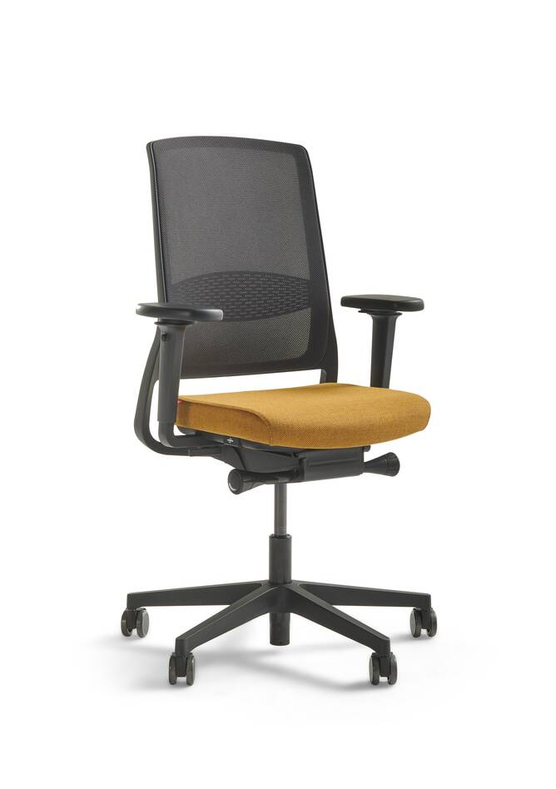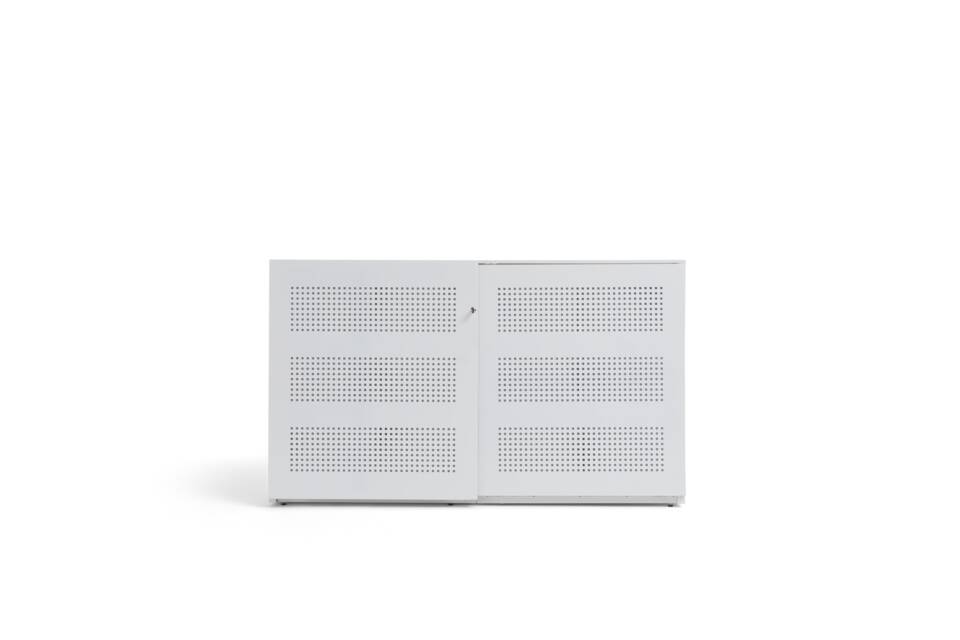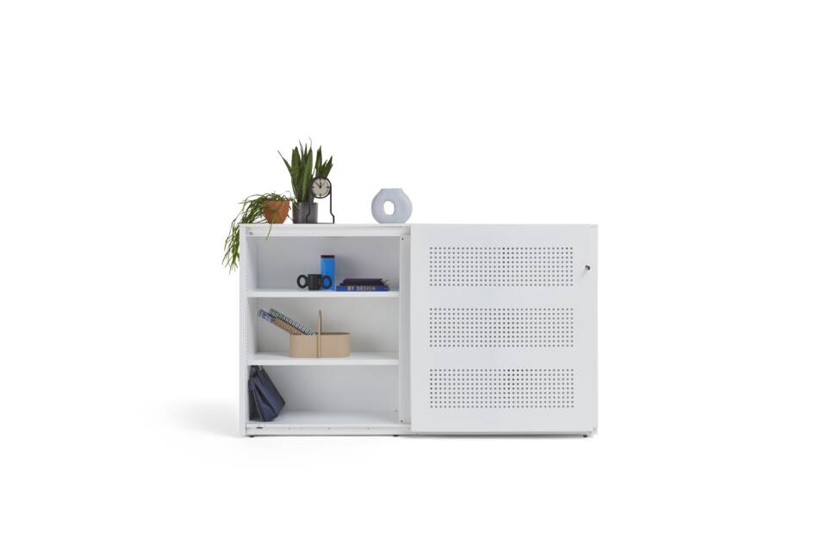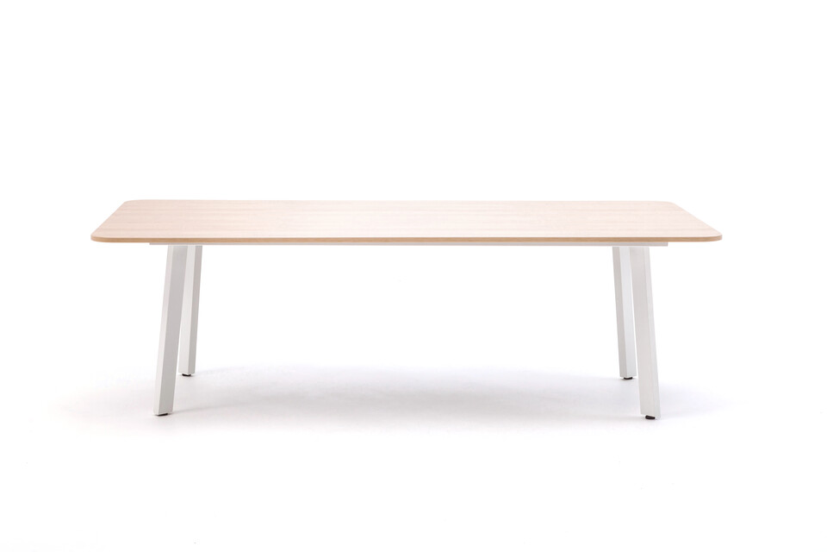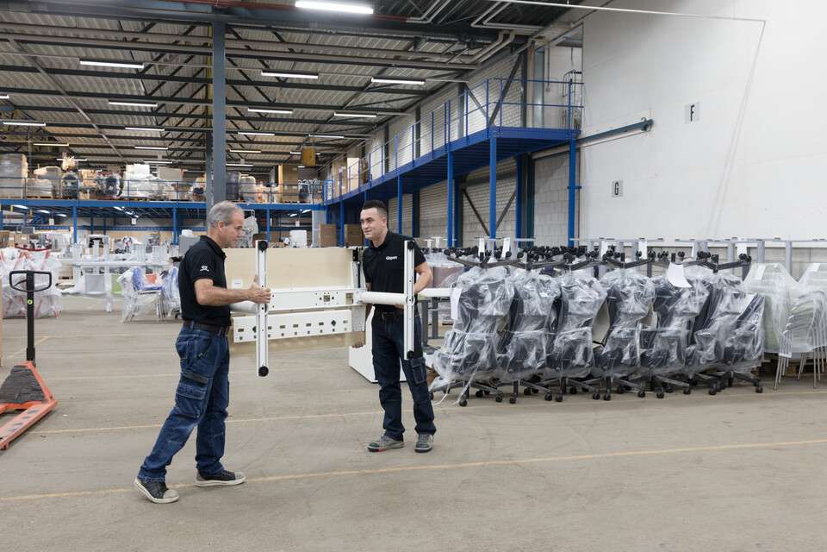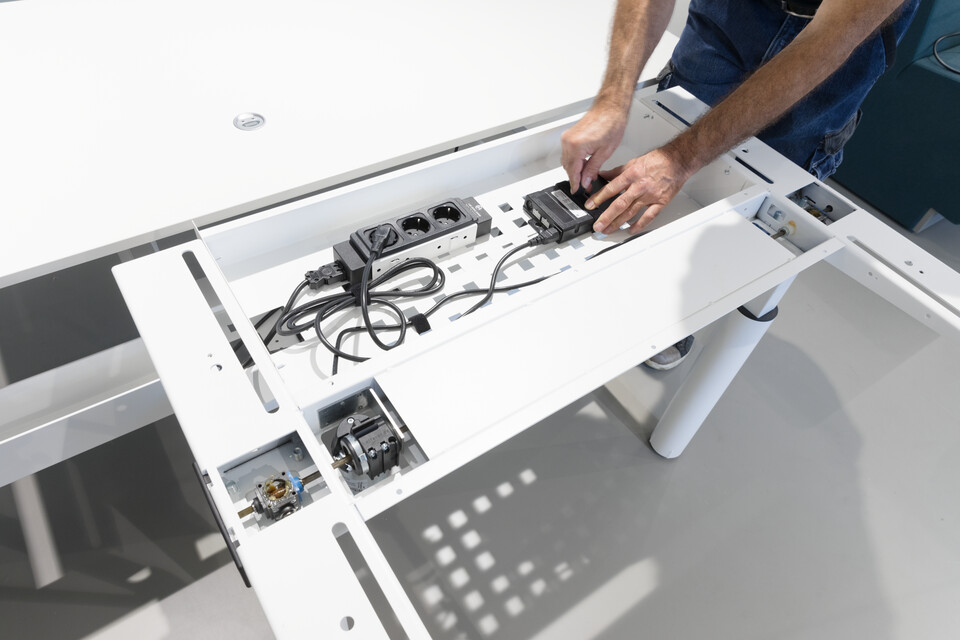Winkelwagen
Van der Spek is your partner in equipment: from excavators to tower cranes. Its head office in Vianen was built in 1972. Jaco van der Spek, client / project supervisor: “The building and its interior hadn’t been touched for years and were in serious need of a renovation. We had to choose between redoing everything and reusing things wherever possible. We deliberately chose the latter option.” SchilderScholte Architecture came up with a design for a complete renovation. Gispen – a company in our area, which we liked – fully furnished the renovated office. Interior architect Hill Scholte: “The steel load-bearing structure of the building, the roof and the mezzanine floors have all been reused. All the ceilings, walls and facades have been replaced. The new facade with its vertical lines catches your attention right away. The users, i.e. the staff of the head office, were extensively consulted about the interior design. We arranged a workshop during which we went through the entire building together: what do you like, what would you like to change? The users’ wishes were clear: lots of space, lots of light, more interaction and communication.” Jaco: “As well as a future-proof interior, with agile workspaces for our field workers and sit-stand workstations for everyone.”
